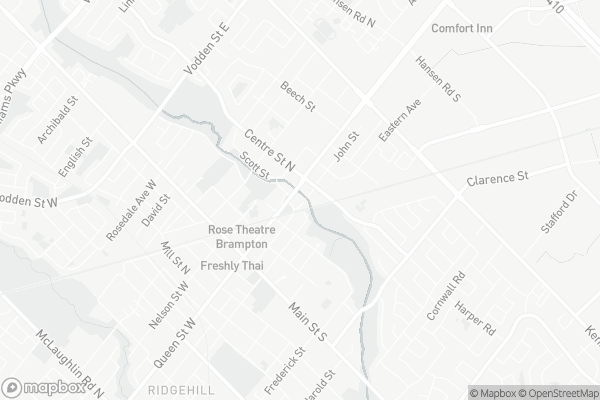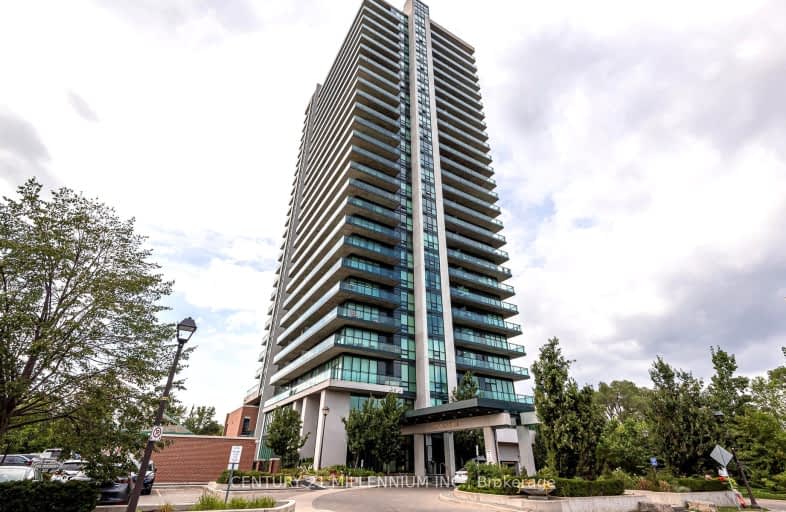Car-Dependent
- Almost all errands require a car.
Good Transit
- Some errands can be accomplished by public transportation.
Bikeable
- Some errands can be accomplished on bike.

St Mary Elementary School
Elementary: CatholicMcHugh Public School
Elementary: PublicSir Winston Churchill Public School
Elementary: PublicSt Anne Separate School
Elementary: CatholicSir John A. Macdonald Senior Public School
Elementary: PublicAgnes Taylor Public School
Elementary: PublicPeel Alternative North
Secondary: PublicArchbishop Romero Catholic Secondary School
Secondary: CatholicPeel Alternative North ISR
Secondary: PublicCentral Peel Secondary School
Secondary: PublicCardinal Leger Secondary School
Secondary: CatholicBrampton Centennial Secondary School
Secondary: Public-
African Market
19 Queen Street West, Brampton 0.6km -
La Favorita Latin Food Market
18 Queen Street West, Brampton 0.6km -
Brampton Halal Meat Groceries
49 Kennedy Road South, Brampton 0.86km
-
The Beer Store
198 Queen Street East, Brampton 0.61km -
LCBO
27 George Street North, Brampton 0.71km -
Corks Winery Brampton
85 Rosedale Avenue West Unit #6, Brampton 1.34km
-
San Francisco Place
130 Queen Street East, Brampton 0.16km -
Whitehall Restaurant Svc Ltd
145 Queen Street East, Brampton 0.23km -
Bombay Blue Indian & Hakka Cuisine
148 Queen Street East, Brampton 0.28km
-
Tim Hortons
20 Lynch Street, Brampton 0.36km -
The First Cup
50 Queen Street East, Brampton 0.42km -
Macaronz
43 Queen Street East, Brampton 0.43km
-
BMO Bank of Montreal
56 Queen Street East, Brampton 0.35km -
JN Bank
LOWER-36 Goodison Building Brampton ON L6V 1A2 CA, Queen Street East, Brampton 0.44km -
BDC - Business Development Bank of Canada
24 Queen Street East Suite 100, Brampton 0.46km
-
Circle K
130 Queen Street East, Brampton 0.14km -
SPEEDY GAS (full Serve)
130 Queen Street East, Brampton 0.14km -
Esso
89 Clarence Street, Brampton 0.88km
-
Ritual Yogahouse
83 John Street, Brampton 0.2km -
Brampton YMCA
20 Union Street, Brampton 0.32km -
Boyle House Wellness Centre
44 Main Street South, Brampton 0.55km
-
McLoughlin Park
7 James Street Unit 1, Brampton 0.09km -
Centennial Park
45 Centre Street South, Brampton 0.25km -
Rosalea Park
Brampton 0.34km
-
Brampton Library - Four Corners Branch
65 Queen Street East, Brampton 0.31km -
Sheridan College - Library Learning Commons
Sheridan College J-Wing, Brampton 3.7km -
Sheridan College - Davis Library
J-Wing, Sheridan College Drive, Brampton 3.72km
-
The Medical Place
Canada 0.31km -
Medicus Queen Lynch Walk-in Clinic
157 Queen Street East Unit 102, Brampton 0.32km -
William Osler Health System - Peel Memorial Centre for Integrated Health and Wellness
20 Lynch Street, Brampton 0.34km
-
Peel Memorial Pharmacy & Walk-in Clinic
102-169 Queen Street East, Brampton 0.3km -
Medi-Place Health Care Pharmacy
178 John Street, Brampton 0.31km -
Queen Lynch Pharmacy
157 Queen Street East, Brampton 0.31km
-
Eastern Hansen Centre
76-60 Eastern Avenue, Brampton 1.13km -
Beech Village Plaza
320 Main Street North, Brampton 1.16km -
Kennedy Square Mall
50 Kennedy Road South, Brampton 1.29km
-
Tracks Brew Pub
60 Queen Street East, Brampton 0.33km -
Sentry Lounge
46 Centre Street North, Brampton 0.41km -
Sentry Lounge
46 Centre Street North, Brampton 0.41km
- 2 bath
- 2 bed
- 1000 sqft
1006-15 Lynch Street, Brampton, Ontario • L6W 0C7 • Queen Street Corridor



