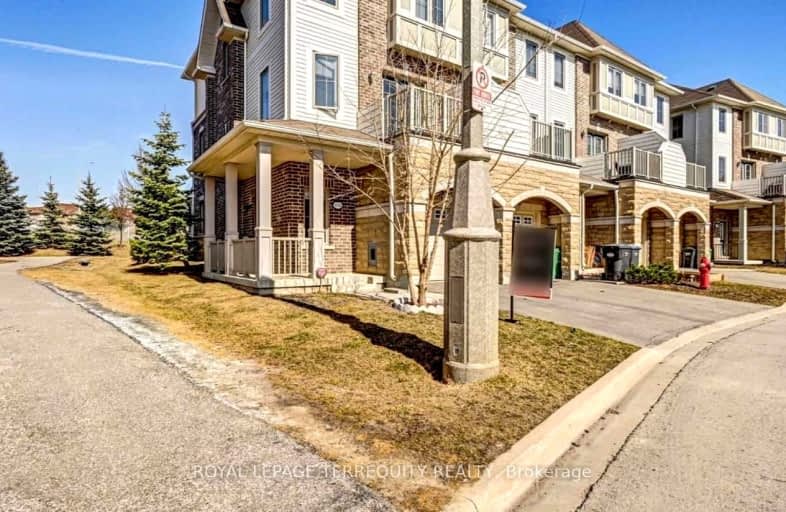Car-Dependent
- Most errands require a car.
44
/100
Good Transit
- Some errands can be accomplished by public transportation.
58
/100
Somewhat Bikeable
- Most errands require a car.
35
/100

Pauline Vanier Catholic Elementary School
Elementary: Catholic
0.86 km
St. Barbara Elementary School
Elementary: Catholic
1.88 km
Ray Lawson
Elementary: Public
0.43 km
Derry West Village Public School
Elementary: Public
1.48 km
Hickory Wood Public School
Elementary: Public
0.64 km
Roberta Bondar Public School
Elementary: Public
1.16 km
Peel Alternative North
Secondary: Public
4.33 km
École secondaire Jeunes sans frontières
Secondary: Public
2.33 km
ÉSC Sainte-Famille
Secondary: Catholic
2.93 km
St Augustine Secondary School
Secondary: Catholic
2.70 km
Brampton Centennial Secondary School
Secondary: Public
2.97 km
St Marcellinus Secondary School
Secondary: Catholic
3.10 km
-
Meadowvale Conservation Area
1081 Old Derry Rd W (2nd Line), Mississauga ON L5B 3Y3 1.62km -
Danville Park
6525 Danville Rd, Mississauga ON 5.22km -
Lake Aquitaine Park
2750 Aquitaine Ave, Mississauga ON L5N 3S6 6km
-
TD Bank Financial Group
96 Clementine Dr, Brampton ON L6Y 0L8 1.25km -
RBC Royal Bank
2965 Argentia Rd (Winston Churchill Blvd.), Mississauga ON L5N 0A2 5.88km -
RBC Royal Bank
9495 Mississauga Rd, Brampton ON L6X 0Z8 6.13km
$
$3,400
- 3 bath
- 3 bed
- 1400 sqft
77-7360 Zinnia Place, Mississauga, Ontario • L5W 2A4 • Meadowvale Village
$
$3,600
- 3 bath
- 3 bed
- 1400 sqft
75-7190 Atwood Lane, Mississauga, Ontario • L5N 7Y6 • Meadowvale Village






