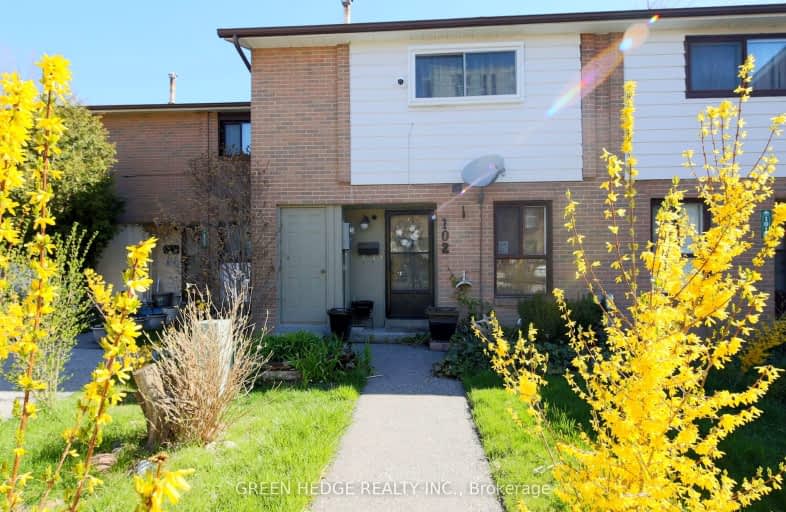Somewhat Walkable
- Some errands can be accomplished on foot.
Good Transit
- Some errands can be accomplished by public transportation.
Bikeable
- Some errands can be accomplished on bike.

Fallingdale Public School
Elementary: PublicGeorges Vanier Catholic School
Elementary: CatholicFolkstone Public School
Elementary: PublicSt John Fisher Separate School
Elementary: CatholicClark Boulevard Public School
Elementary: PublicEarnscliffe Senior Public School
Elementary: PublicJudith Nyman Secondary School
Secondary: PublicHoly Name of Mary Secondary School
Secondary: CatholicChinguacousy Secondary School
Secondary: PublicBramalea Secondary School
Secondary: PublicNorth Park Secondary School
Secondary: PublicSt Thomas Aquinas Secondary School
Secondary: Catholic-
Oscar's Roadhouse
1785 Queen Street E, Brampton, ON L6T 4S3 0.53km -
The Pickle Barrel
25 Peel Centre Drive, Brampton, ON L6T 3R5 1.01km -
The Keg Steakhouse + Bar - Bramalea
46 Peel Centre Drive, Brampton, ON L6T 4E2 1.32km
-
Williams Fresh Cafe
150 Central Park Drive, Brampton, ON L6T 2T9 0.69km -
Tim Hortons
25 Peel Centre Dr, Brampton, ON L6T 3R5 0.93km -
Real Fruit Bubble Tea
25 Peel Centre Drive, Unit 527A, Brampton, ON L6T 3R5 1.01km
-
Crunch Fitness Bramalea
25 Kings Cross Road, Brampton, ON L6T 3V5 0.48km -
New Persona
490 Bramalea Road, Suite B4, Brampton, ON L6T 2H2 0.38km -
GoodLife Fitness
25 Peel Centre Dr, Brampton, ON L6T 3R8 1.01km
-
Kings Cross Pharmacy
17 Kings Cross Road, Brampton, ON L6T 3V5 0.3km -
Shoppers Drug Mart
980 Central Park Drive, Brampton, ON L6S 3J6 1.43km -
North Bramalea Pharmacy
9780 Bramalea Road, Brampton, ON L6S 2P1 2.72km
-
Sanchi 's kitchen tiffin service
24 eden park dr., Brampton, ON L6T 3A5 0.22km -
City South Pizza
25 Kings Cross Road, Brampton, ON L6T 3V5 0.48km -
Baba Dhaba
1779 Queen Street E, Brampton, ON L6T 4S3 0.5km
-
Bramalea City Centre
25 Peel Centre Drive, Brampton, ON L6T 3R5 1.02km -
Kennedy Square Mall
50 Kennedy Rd S, Brampton, ON L6W 3E7 4.23km -
Centennial Mall
227 Vodden Street E, Brampton, ON L6V 1N2 4.16km
-
Rabba Fine Foods
17 Kings Cross Road, Brampton, ON L6T 3V5 0.3km -
FreshCo
12 Team Canada Drive, Brampton, ON L6T 0C9 0.82km -
Metro
25 Peel Centre Drive, Brampton, ON L6T 3R5 1.04km
-
Lcbo
80 Peel Centre Drive, Brampton, ON L6T 4G8 1.36km -
LCBO Orion Gate West
545 Steeles Ave E, Brampton, ON L6W 4S2 4.96km -
LCBO
170 Sandalwood Pky E, Brampton, ON L6Z 1Y5 6.7km
-
Nanak Car Wash
26 Eastbourne Drive, Brampton, ON L6T 3L9 1.1km -
Esso
145 Clark Boulevard, Brampton, ON L6T 4G6 2.22km -
Autoplanet Direct
2830 Queen Street E, Brampton, ON L6S 6E8 2.41km
-
SilverCity Brampton Cinemas
50 Great Lakes Drive, Brampton, ON L6R 2K7 4.67km -
Rose Theatre Brampton
1 Theatre Lane, Brampton, ON L6V 0A3 5.41km -
Garden Square
12 Main Street N, Brampton, ON L6V 1N6 5.48km
-
Brampton Library
150 Central Park Dr, Brampton, ON L6T 1B4 0.6km -
Brampton Library - Four Corners Branch
65 Queen Street E, Brampton, ON L6W 3L6 5.25km -
Brampton Library, Springdale Branch
10705 Bramalea Rd, Brampton, ON L6R 0C1 5.77km
-
Brampton Civic Hospital
2100 Bovaird Drive, Brampton, ON L6R 3J7 3.65km -
William Osler Hospital
Bovaird Drive E, Brampton, ON 3.65km -
Maltz J
40 Peel Centre Drive, Brampton, ON L6T 4B4 1.23km
-
Chinguacousy Park
Central Park Dr (at Queen St. E), Brampton ON L6S 6G7 1.02km -
Humber Valley Parkette
282 Napa Valley Ave, Vaughan ON 12.74km -
Staghorn Woods Park
855 Ceremonial Dr, Mississauga ON 13.54km
-
CIBC
380 Bovaird Dr E, Brampton ON L6Z 2S6 5.46km -
Scotiabank
66 Quarry Edge Dr (at Bovaird Dr.), Brampton ON L6V 4K2 5.89km -
RBC Royal Bank
209 County Court Blvd (Hurontario & county court), Brampton ON L6W 4P5 6.96km
- 3 bath
- 3 bed
- 1200 sqft
52 Carleton Place, Brampton, Ontario • L6T 3Z4 • Bramalea West Industrial
- 3 bath
- 3 bed
- 1200 sqft
47-1020 Central Park Drive, Brampton, Ontario • L6S 3L6 • Northgate













