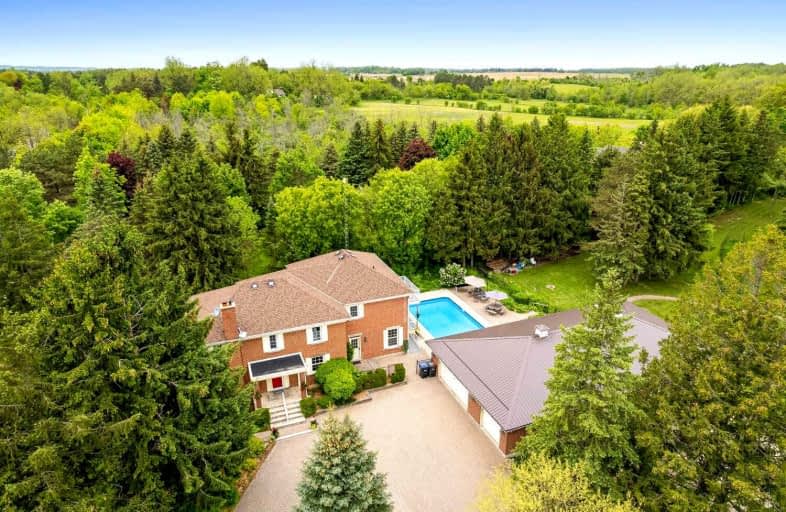Sold on Jun 14, 2022
Note: Property is not currently for sale or for rent.

-
Type: Detached
-
Style: 2-Storey
-
Size: 3500 sqft
-
Lot Size: 178.24 x 483.15 Feet
-
Age: No Data
-
Taxes: $10,541 per year
-
Days on Site: 14 Days
-
Added: May 31, 2022 (2 weeks on market)
-
Updated:
-
Last Checked: 3 months ago
-
MLS®#: W5640885
-
Listed By: Royal lepage meadowtowne realty, brokerage
Fantastic 5-Bdrm, 6-Bath, 2-Kitchen, 4,000Sq Ft Home W/ 2,350Sq Ft Outbuilding. Main Floor Includes Living Room W/ Bay Window & Fireplace, Office, Large Kitchen, Full Bath, & Entertainment Suite Which Could Function As An In-Law Flat W/Open Liv Area, Bedroom, 2nd Kitchen, Laundry, 2Pc Bath & Full Wheelchair Accessible Bath. 4 Upstairs Bedrooms: 2 Includes Ensuites; 1 Has A Sitting Area & Balcony; 2 Access A Full Bath W/Laundry. Dry, Full-Height Basement. Beautiful Rural Style ~2-Acre Property W/Large Trees. Solid Brick House W/Gorgeous Wrap-Around Veranda, In-Ground Pool, Pond, Wheelchair Accessible Entrance, & Lots Of Room For Play, Pets, Outdoor Activities, & Gardening. Quiet Friendly Neighbourhood. Brick Outbuilding Includes 1,000Sq Ft Large, Bright, Open, Heated Studio/Workshop, 3 Car Garage, & Rv Garage. Room For Large Vehicle Parking On Driveway. Perfect For Family Seeking Quiet Location, Close To The 401/407, A 5-Min Drive To Georgetown, Shopping, Restaurants, Schools & Bars.
Extras
Near To Hiking Trails, Willow Ecology Centre, & Terra Cotta Conservation Area. Unique Opportunity For Many Purposes Including A Multi-Generational Family, Home Office, Or Generating Income.
Property Details
Facts for 10245 Old Pine Crest Road, Brampton
Status
Days on Market: 14
Last Status: Sold
Sold Date: Jun 14, 2022
Closed Date: Aug 31, 2022
Expiry Date: Sep 30, 2022
Sold Price: $2,600,000
Unavailable Date: Jun 14, 2022
Input Date: Jun 01, 2022
Prior LSC: Listing with no contract changes
Property
Status: Sale
Property Type: Detached
Style: 2-Storey
Size (sq ft): 3500
Area: Brampton
Community: Northwest Brampton
Availability Date: Flex
Inside
Bedrooms: 5
Bathrooms: 6
Kitchens: 2
Rooms: 10
Den/Family Room: Yes
Air Conditioning: Central Air
Fireplace: Yes
Laundry Level: Upper
Central Vacuum: Y
Washrooms: 6
Building
Basement: Unfinished
Heat Type: Forced Air
Heat Source: Grnd Srce
Exterior: Brick
Water Supply: Well
Special Designation: Unknown
Other Structures: Workshop
Parking
Driveway: Circular
Garage Spaces: 9
Garage Type: Detached
Covered Parking Spaces: 20
Total Parking Spaces: 29
Fees
Tax Year: 2021
Tax Legal Description: See Remarks
Taxes: $10,541
Highlights
Feature: Golf
Feature: Park
Feature: Place Of Worship
Feature: Wooded/Treed
Land
Cross Street: Winstonchurchill/Old
Municipality District: Brampton
Fronting On: East
Parcel Number: 143620039
Pool: Inground
Sewer: Septic
Lot Depth: 483.15 Feet
Lot Frontage: 178.24 Feet
Lot Irregularities: 1.967 Acres W/Amazing
Acres: .50-1.99
Zoning: Res
Additional Media
- Virtual Tour: https://tours.virtualgta.com/1969795?idx=1
Rooms
Room details for 10245 Old Pine Crest Road, Brampton
| Type | Dimensions | Description |
|---|---|---|
| Living Ground | 4.09 x 5.33 | Fireplace, Bay Window, Wainscoting |
| Dining Ground | 3.31 x 4.18 | Hardwood Floor, Large Window, Wainscoting |
| Kitchen Ground | 3.96 x 4.18 | Breakfast Bar, Large Window, Pantry |
| Prim Bdrm Ground | 6.14 x 6.75 | Fireplace, Pot Lights, Wainscoting |
| Kitchen Ground | 1.63 x 2.67 | Hardwood Floor, Pot Lights, Open Concept |
| Family Ground | 6.07 x 7.11 | Hardwood Floor, W/O To Deck, Open Concept |
| Prim Bdrm 2nd | 6.05 x 6.70 | W/O To Balcony, 4 Pc Ensuite, W/I Closet |
| Prim Bdrm 2nd | 4.18 x 4.21 | Hardwood Floor, 4 Pc Ensuite, His/Hers Closets |
| Br 2nd | 3.44 x 3.64 | Hardwood Floor, Large Window, W/I Closet |
| Br 2nd | 3.52 x 3.63 | Hardwood Floor, Large Window, Closet |
| XXXXXXXX | XXX XX, XXXX |
XXXX XXX XXXX |
$X,XXX,XXX |
| XXX XX, XXXX |
XXXXXX XXX XXXX |
$X,XXX,XXX | |
| XXXXXXXX | XXX XX, XXXX |
XXXXXXX XXX XXXX |
|
| XXX XX, XXXX |
XXXXXX XXX XXXX |
$X,XXX,XXX |
| XXXXXXXX XXXX | XXX XX, XXXX | $2,600,000 XXX XXXX |
| XXXXXXXX XXXXXX | XXX XX, XXXX | $2,990,000 XXX XXXX |
| XXXXXXXX XXXXXXX | XXX XX, XXXX | XXX XXXX |
| XXXXXXXX XXXXXX | XXX XX, XXXX | $3,500,000 XXX XXXX |

St. Daniel Comboni Catholic Elementary School
Elementary: CatholicÉÉC du Sacré-Coeur-Georgetown
Elementary: CatholicGeorge Kennedy Public School
Elementary: PublicEthel Gardiner Public School
Elementary: PublicAylesbury P.S. Elementary School
Elementary: PublicSt Catherine of Alexandria Elementary School
Elementary: CatholicJean Augustine Secondary School
Secondary: PublicParkholme School
Secondary: PublicSt. Roch Catholic Secondary School
Secondary: CatholicChrist the King Catholic Secondary School
Secondary: CatholicFletcher's Meadow Secondary School
Secondary: PublicSt Edmund Campion Secondary School
Secondary: Catholic- 7 bath
- 5 bed
- 3500 sqft
37 Fagan Drive, Halton Hills, Ontario • L7G 4P4 • Georgetown



