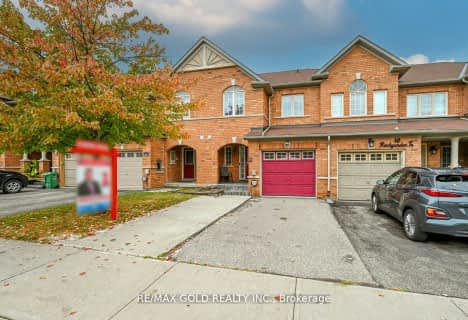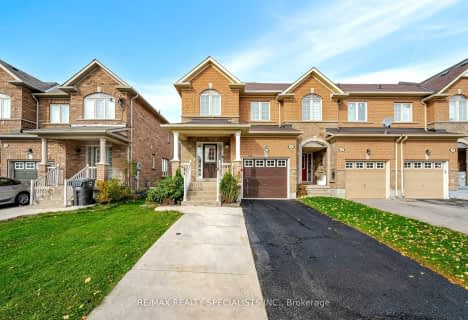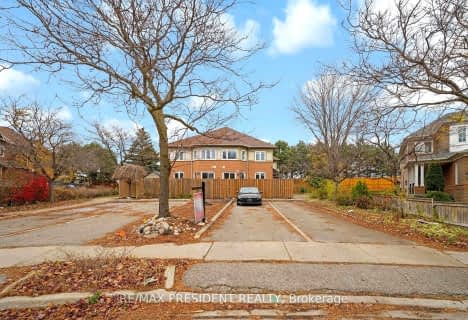
Stanley Mills Public School
Elementary: PublicVenerable Michael McGivney Catholic Elementary School
Elementary: CatholicCarberry Public School
Elementary: PublicSpringdale Public School
Elementary: PublicLougheed Middle School
Elementary: PublicSunny View Middle School
Elementary: PublicHarold M. Brathwaite Secondary School
Secondary: PublicSandalwood Heights Secondary School
Secondary: PublicNotre Dame Catholic Secondary School
Secondary: CatholicLouise Arbour Secondary School
Secondary: PublicSt Marguerite d'Youville Secondary School
Secondary: CatholicMayfield Secondary School
Secondary: Public- 3 bath
- 4 bed
- 2000 sqft
29 Polar Bear Place, Brampton, Ontario • L6R 3L8 • Sandringham-Wellington
- 3 bath
- 3 bed
40 Saint Dennis Road, Brampton, Ontario • L6R 3W7 • Sandringham-Wellington North
- 3 bath
- 3 bed
- 1100 sqft
113-11 Brucewood Road North, Brampton, Ontario • L6R 3N1 • Sandringham-Wellington
- 4 bath
- 4 bed
- 1500 sqft
8 Rockgarden Trail, Brampton, Ontario • L6R 3M9 • Sandringham-Wellington
- 3 bath
- 3 bed
132 Tomabrook Crescent, Brampton, Ontario • L6R 0V5 • Sandringham-Wellington
- 3 bath
- 4 bed
- 1500 sqft
24 Yellowknife Road, Brampton, Ontario • L6R 0B3 • Sandringham-Wellington North
- 4 bath
- 4 bed
- 1500 sqft
30 Polar Bear Place, Brampton, Ontario • L6R 3L8 • Sandringham-Wellington
- 3 bath
- 3 bed
- 1500 sqft
19 Quail Feather Crescent, Brampton, Ontario • L6R 1S7 • Sandringham-Wellington
- 4 bath
- 4 bed
- 2000 sqft
168 Sussexvale Drive, Brampton, Ontario • L6R 3R1 • Sandringham-Wellington












