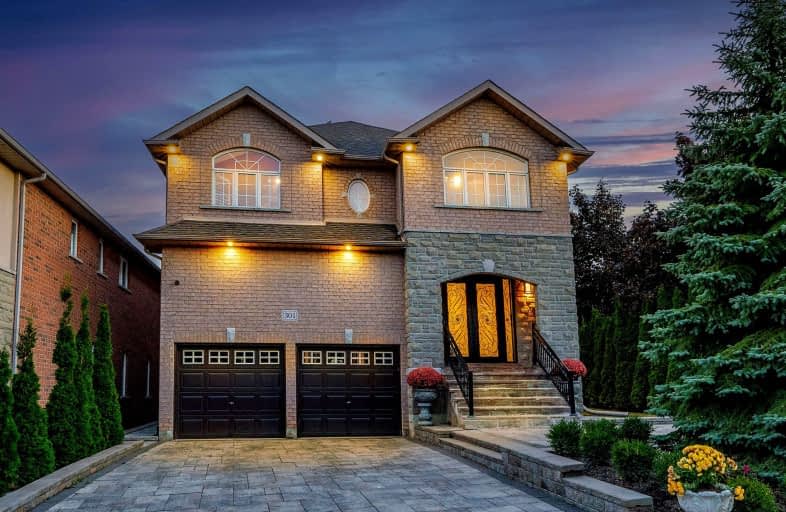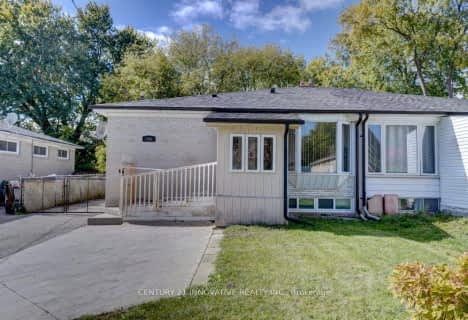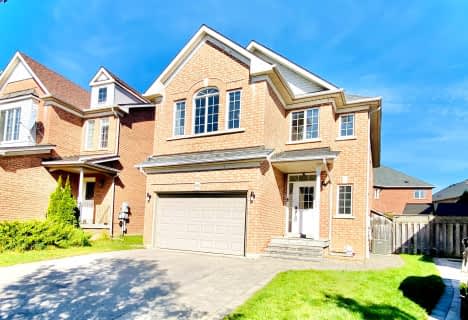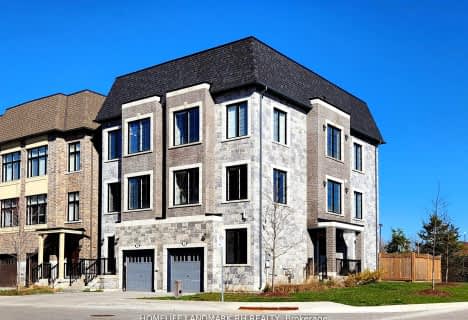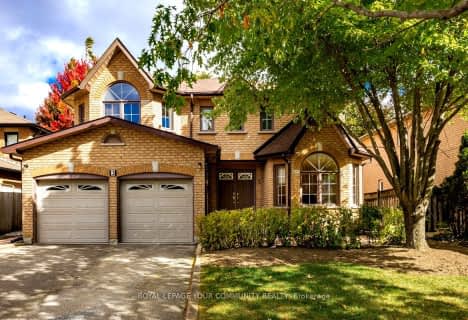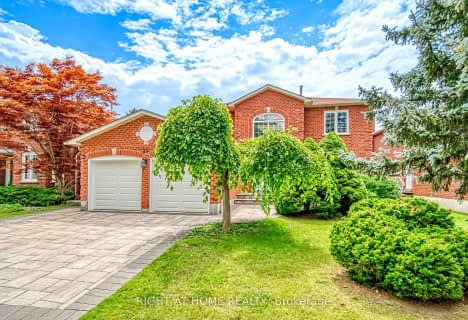Somewhat Walkable
- Some errands can be accomplished on foot.
Some Transit
- Most errands require a car.
Somewhat Bikeable
- Most errands require a car.

St Joseph Catholic Elementary School
Elementary: CatholicWalter Scott Public School
Elementary: PublicSixteenth Avenue Public School
Elementary: PublicRichmond Rose Public School
Elementary: PublicCrosby Heights Public School
Elementary: PublicBayview Hill Elementary School
Elementary: PublicÉcole secondaire Norval-Morrisseau
Secondary: PublicJean Vanier High School
Secondary: CatholicAlexander MacKenzie High School
Secondary: PublicLangstaff Secondary School
Secondary: PublicRichmond Hill High School
Secondary: PublicBayview Secondary School
Secondary: Public-
Mill Pond Park
262 Mill St (at Trench St), Richmond Hill ON 2.69km -
Pamona Valley Tennis Club
Markham ON 5.54km -
Rosedale North Park
350 Atkinson Ave, Vaughan ON 6.06km
-
BMO Bank of Montreal
1070 Major MacKenzie Dr E (at Bayview Ave), Richmond Hill ON L4S 1P3 1.23km -
CIBC
8825 Yonge St (South Hill Shopping Centre), Richmond Hill ON L4C 6Z1 1.65km -
TD Bank Financial Group
10381 Bayview Ave (at Redstone Rd), Richmond Hill ON L4C 0R9 1.98km
- 6 bath
- 5 bed
- 3500 sqft
211 Centre Street West, Richmond Hill, Ontario • L4C 3P9 • Mill Pond
- 5 bath
- 4 bed
- 3000 sqft
50 Royal Gala Crescent, Richmond Hill, Ontario • L4S 1Y5 • Rouge Woods
- 4 bath
- 4 bed
- 3000 sqft
3 Creekview Avenue, Richmond Hill, Ontario • L4C 9X1 • Mill Pond
- 5 bath
- 5 bed
- 3500 sqft
106 Hidden Trail Avenue, Richmond Hill, Ontario • L4C 0H1 • Mill Pond
- 7 bath
- 5 bed
- 3500 sqft
382 Elgin Mills Road West, Richmond Hill, Ontario • L4C 4M2 • Westbrook
- 5 bath
- 4 bed
- 3000 sqft
151 Valleymede Drive, Richmond Hill, Ontario • L4B 1X5 • Doncrest
