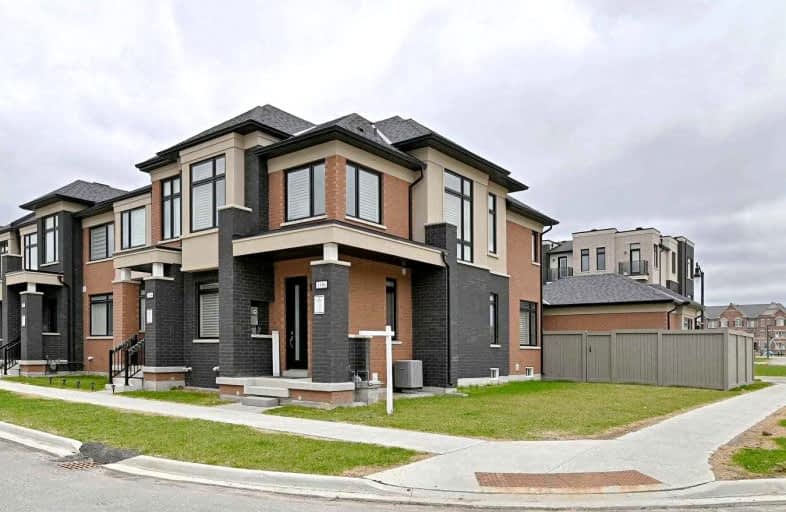

Dolson Public School
Elementary: PublicSt. Daniel Comboni Catholic Elementary School
Elementary: CatholicAlloa Public School
Elementary: PublicSt. Aidan Catholic Elementary School
Elementary: CatholicSt. Bonaventure Catholic Elementary School
Elementary: CatholicBrisdale Public School
Elementary: PublicJean Augustine Secondary School
Secondary: PublicParkholme School
Secondary: PublicSt. Roch Catholic Secondary School
Secondary: CatholicChrist the King Catholic Secondary School
Secondary: CatholicFletcher's Meadow Secondary School
Secondary: PublicSt Edmund Campion Secondary School
Secondary: Catholic- 6 bath
- 6 bed
- 2500 sqft
1 Fresnel Road South, Brampton, Ontario • L7A 4Z2 • Northwest Brampton
- 3 bath
- 4 bed
- 1500 sqft
44 Matterhorn Road, Brampton, Ontario • L7A 0B7 • Northwest Brampton
- 3 bath
- 4 bed
- 1500 sqft
36 Rockman Crescent, Brampton, Ontario • L7A 4A7 • Northwest Brampton
- 4 bath
- 3 bed
- 1500 sqft
273 Veterans Drive, Brampton, Ontario • L7A 4M5 • Northwest Brampton
- 3 bath
- 3 bed
- 1500 sqft
67 Callandar Road, Brampton, Ontario • L7A 0H1 • Northwest Brampton
- 3 bath
- 3 bed
- 1500 sqft
09-138 Bonnington Drive, Brampton, Ontario • L7A 5M1 • Northwest Brampton













