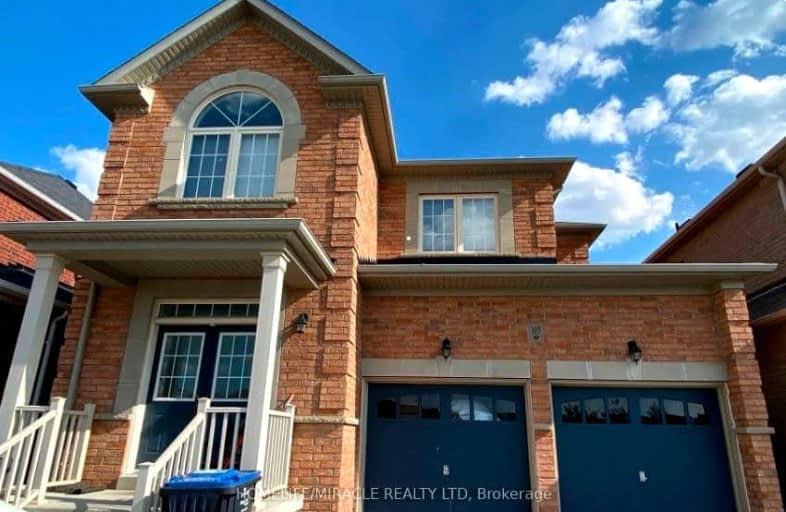Car-Dependent
- Most errands require a car.
34
/100
Some Transit
- Most errands require a car.
41
/100
Bikeable
- Some errands can be accomplished on bike.
50
/100

Castle Oaks P.S. Elementary School
Elementary: Public
0.42 km
Thorndale Public School
Elementary: Public
1.29 km
Castlemore Public School
Elementary: Public
1.06 km
Claireville Public School
Elementary: Public
2.39 km
Sir Isaac Brock P.S. (Elementary)
Elementary: Public
0.38 km
Beryl Ford
Elementary: Public
0.47 km
Holy Name of Mary Secondary School
Secondary: Catholic
7.31 km
Ascension of Our Lord Secondary School
Secondary: Catholic
7.87 km
Holy Cross Catholic Academy High School
Secondary: Catholic
6.02 km
Cardinal Ambrozic Catholic Secondary School
Secondary: Catholic
0.81 km
Castlebrooke SS Secondary School
Secondary: Public
0.91 km
St Thomas Aquinas Secondary School
Secondary: Catholic
6.60 km



