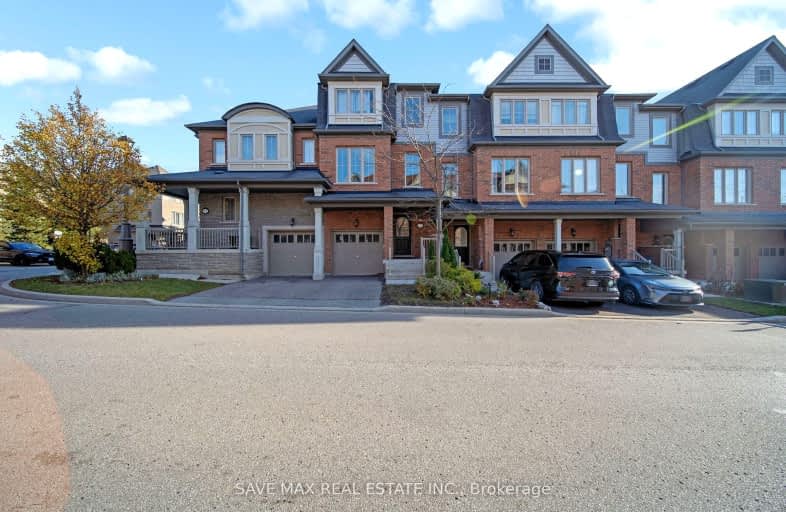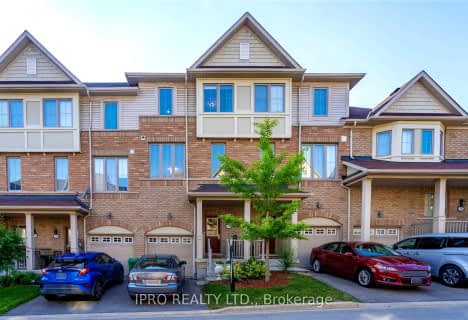Car-Dependent
- Most errands require a car.
Good Transit
- Some errands can be accomplished by public transportation.
Somewhat Bikeable
- Most errands require a car.

Pauline Vanier Catholic Elementary School
Elementary: CatholicSt. Barbara Elementary School
Elementary: CatholicRay Lawson
Elementary: PublicLevi Creek Public School
Elementary: PublicHickory Wood Public School
Elementary: PublicRoberta Bondar Public School
Elementary: PublicPeel Alternative North
Secondary: PublicÉcole secondaire Jeunes sans frontières
Secondary: PublicÉSC Sainte-Famille
Secondary: CatholicSt Augustine Secondary School
Secondary: CatholicBrampton Centennial Secondary School
Secondary: PublicSt Marcellinus Secondary School
Secondary: Catholic- 3 bath
- 3 bed
- 1400 sqft
05-113 Millstone Drive, Brampton, Ontario • L6Y 4P4 • Fletcher's Creek South
- 2 bath
- 3 bed
- 1600 sqft
51-200 Malta Avenue, Brampton, Ontario • L6Y 6H8 • Fletcher's Creek South
- 4 bath
- 3 bed
- 1400 sqft
33-6399 Spinnaker Circle, Mississauga, Ontario • L5W 1Z4 • Meadowvale Village
- 2 bath
- 3 bed
- 1000 sqft
37-7101 Branigan Gate, Mississauga, Ontario • L5N 7S2 • Meadowvale Village
- 4 bath
- 3 bed
- 2000 sqft
36-72 Cedar Lake Crescent South, Brampton, Ontario • L6Y 0P9 • Bram West
- 3 bath
- 3 bed
- 1400 sqft
260-7360 Zinnia Place, Mississauga, Ontario • L5W 2A1 • Meadowvale Village









