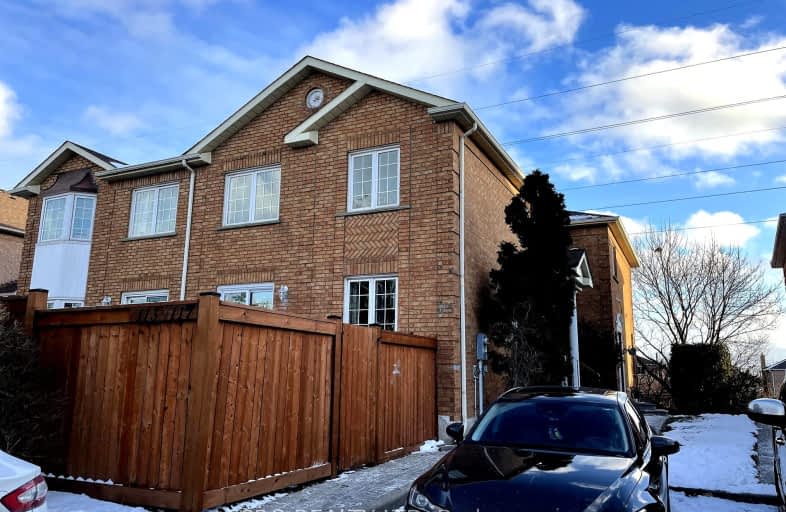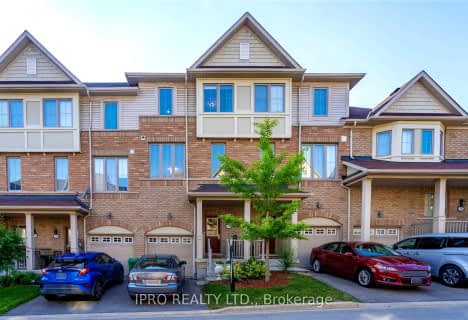Somewhat Walkable
- Some errands can be accomplished on foot.
Good Transit
- Some errands can be accomplished by public transportation.
Bikeable
- Some errands can be accomplished on bike.

St Brigid School
Elementary: CatholicRay Lawson
Elementary: PublicMorton Way Public School
Elementary: PublicHickory Wood Public School
Elementary: PublicCopeland Public School
Elementary: PublicRoberta Bondar Public School
Elementary: PublicPeel Alternative North
Secondary: PublicÉcole secondaire Jeunes sans frontières
Secondary: PublicÉSC Sainte-Famille
Secondary: CatholicSt Augustine Secondary School
Secondary: CatholicCardinal Leger Secondary School
Secondary: CatholicBrampton Centennial Secondary School
Secondary: Public-
Manor Hill Park
Ontario 8.91km -
O'Connor park
Bala Dr, Mississauga ON 10.5km -
Mississauga Valley Park
1275 Mississauga Valley Blvd, Mississauga ON L5A 3R8 11.73km
-
TD Canada Trust Branch and ATM
7060 McLaughlin Rd, Mississauga ON L5W 1W7 2.86km -
RBC Royal Bank
235 Queen St E (at Kennedy Rd.), Brampton ON L6W 2B5 5.4km -
CIBC
5985 Latimer Dr (Heartland Town Centre), Mississauga ON L5V 0B7 5.98km
- 2 bath
- 3 bed
- 1600 sqft
51-200 Malta Avenue, Brampton, Ontario • L6Y 6H8 • Fletcher's Creek South
- 4 bath
- 3 bed
- 2000 sqft
36-72 Cedar Lake Crescent South, Brampton, Ontario • L6Y 0P9 • Bram West
- 3 bath
- 3 bed
- 1400 sqft
260-7360 Zinnia Place, Mississauga, Ontario • L5W 2A1 • Meadowvale Village









