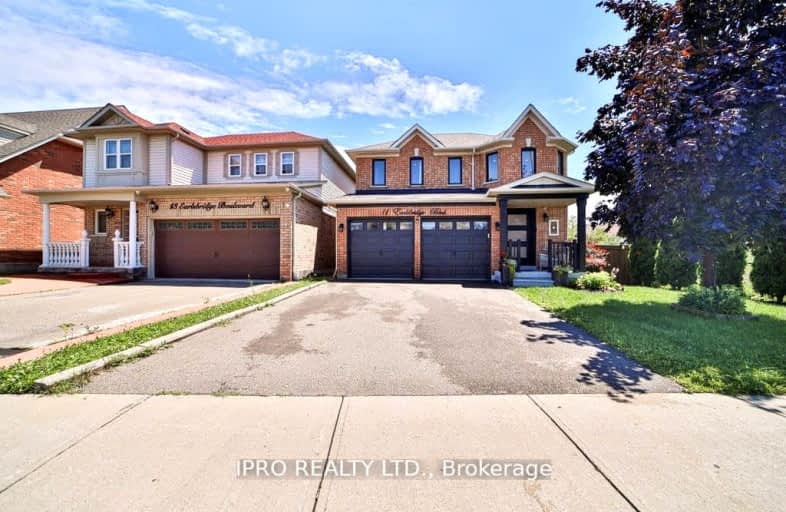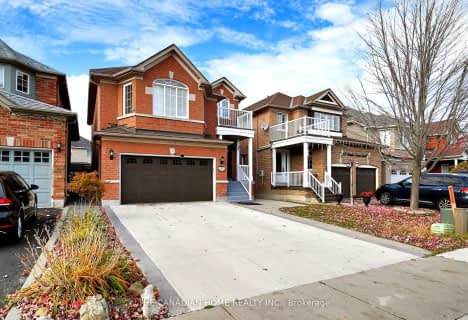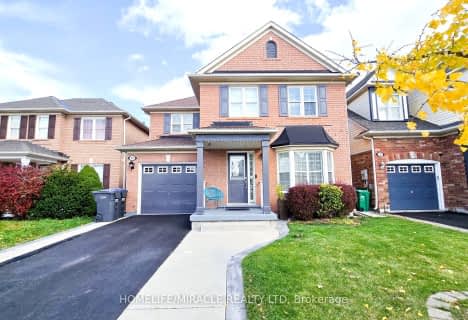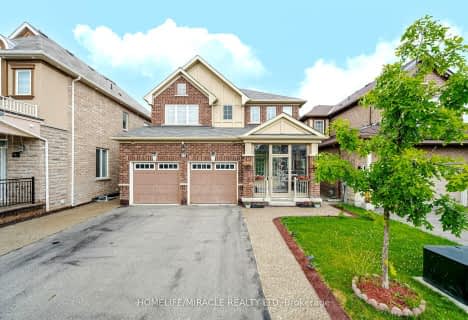Somewhat Walkable
- Some errands can be accomplished on foot.
Some Transit
- Most errands require a car.
Very Bikeable
- Most errands can be accomplished on bike.

St. Aidan Catholic Elementary School
Elementary: CatholicSt. Lucy Catholic Elementary School
Elementary: CatholicMcCrimmon Middle School
Elementary: PublicBrisdale Public School
Elementary: PublicCheyne Middle School
Elementary: PublicRowntree Public School
Elementary: PublicJean Augustine Secondary School
Secondary: PublicParkholme School
Secondary: PublicHeart Lake Secondary School
Secondary: PublicSt. Roch Catholic Secondary School
Secondary: CatholicFletcher's Meadow Secondary School
Secondary: PublicSt Edmund Campion Secondary School
Secondary: Catholic-
Manor Hill Park
Ontario 17.19km -
Sugar Maple Woods Park
17.55km -
Churchill Meadows Community Common
3675 Thomas St, Mississauga ON 17.56km
-
TD Bank Financial Group
150 Sandalwood Pky E (Conastoga Road), Brampton ON L6Z 1Y5 3.7km -
CIBC
380 Bovaird Dr E, Brampton ON L6Z 2S6 4.17km -
Scotiabank
9483 Mississauga Rd, Brampton ON L6X 0Z8 5.08km
- 3 bath
- 4 bed
- 2500 sqft
112 Brisdale Drive, Brampton, Ontario • L7A 2H2 • Fletcher's Meadow
- 4 bath
- 3 bed
- 2000 sqft
172 Binder Twine Trail, Brampton, Ontario • L6X 4V6 • Fletcher's Creek Village
- 4 bath
- 4 bed
- 2000 sqft
8 Legacy Lane, Brampton, Ontario • L6X 4T4 • Fletcher's Creek Village
- 4 bath
- 3 bed
- 2000 sqft
19 Fidelity Avenue West, Brampton, Ontario • L7A 2S5 • Fletcher's Meadow
- 3 bath
- 4 bed
- 1500 sqft
31 Divinity Circle, Brampton, Ontario • L7A 3Y3 • Northwest Brampton
- 4 bath
- 3 bed
28 Wandering Trail Drive, Brampton, Ontario • L7A 1T1 • Northwest Sandalwood Parkway
- 4 bath
- 4 bed
- 2000 sqft
23 Callandar Road, Brampton, Ontario • L7A 4V1 • Northwest Brampton
- 4 bath
- 4 bed
- 2500 sqft
62 Coronation Circle, Brampton, Ontario • L6Z 4B9 • Heart Lake West














