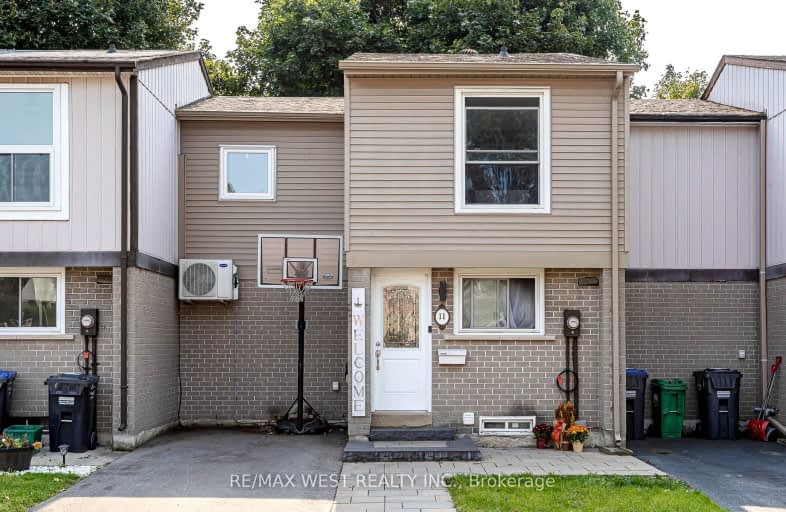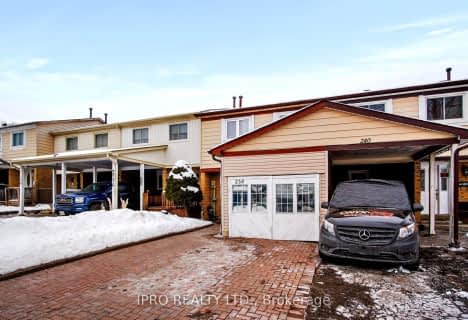Somewhat Walkable
- Some errands can be accomplished on foot.
66
/100
Good Transit
- Some errands can be accomplished by public transportation.
62
/100
Somewhat Bikeable
- Most errands require a car.
45
/100

Hilldale Public School
Elementary: Public
1.23 km
Hanover Public School
Elementary: Public
0.14 km
Lester B Pearson Catholic School
Elementary: Catholic
0.55 km
ÉÉC Sainte-Jeanne-d'Arc
Elementary: Catholic
0.97 km
Clark Boulevard Public School
Elementary: Public
1.04 km
Williams Parkway Senior Public School
Elementary: Public
1.41 km
Judith Nyman Secondary School
Secondary: Public
1.60 km
Holy Name of Mary Secondary School
Secondary: Catholic
2.06 km
Chinguacousy Secondary School
Secondary: Public
2.15 km
Bramalea Secondary School
Secondary: Public
1.86 km
North Park Secondary School
Secondary: Public
1.46 km
St Thomas Aquinas Secondary School
Secondary: Catholic
2.79 km
-
Chinguacousy Park
Central Park Dr (at Queen St. E), Brampton ON L6S 6G7 0.94km -
Fairwind Park
181 Eglinton Ave W, Mississauga ON L5R 0E9 13.92km -
Wincott Park
Wincott Dr, Toronto ON 14.71km
-
Scotiabank
10645 Bramalea Rd (Sandalwood), Brampton ON L6R 3P4 4.86km -
Scotiabank
160 Yellow Avens Blvd (at Airport Rd.), Brampton ON L6R 0M5 6.74km -
TD Bank Financial Group
10908 Hurontario St, Brampton ON L7A 3R9 6.76km







