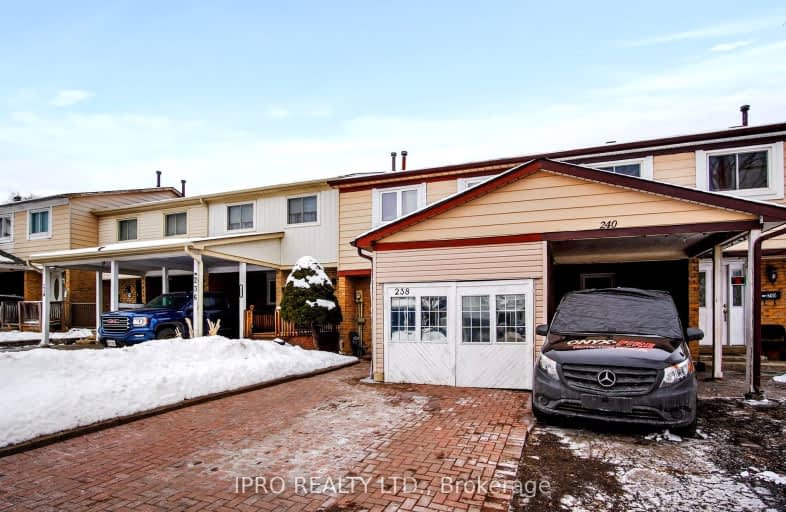Car-Dependent
- Most errands require a car.
Some Transit
- Most errands require a car.
Somewhat Bikeable
- Most errands require a car.

St Marguerite Bourgeoys Separate School
Elementary: CatholicMadoc Drive Public School
Elementary: PublicHarold F Loughin Public School
Elementary: PublicFather C W Sullivan Catholic School
Elementary: CatholicGordon Graydon Senior Public School
Elementary: PublicRussell D Barber Public School
Elementary: PublicArchbishop Romero Catholic Secondary School
Secondary: CatholicJudith Nyman Secondary School
Secondary: PublicCentral Peel Secondary School
Secondary: PublicCardinal Leger Secondary School
Secondary: CatholicNorth Park Secondary School
Secondary: PublicNotre Dame Catholic Secondary School
Secondary: Catholic-
Staghorn Woods Park
855 Ceremonial Dr, Mississauga ON 13.77km -
Centennial Park
156 Centennial Park Rd, Etobicoke ON M9C 5N3 14.95km -
Rowntree Mills Park
Islington Ave (at Finch Ave W), Toronto ON 15.17km
-
Localcoin Bitcoin ATM - City Convenience
263 Queen St E, Brampton ON L6W 4K6 1.71km -
CIBC
380 Bovaird Dr E, Brampton ON L6Z 2S6 2.22km -
Canada Business Development
52 Queen St E, Brampton ON L6V 1A2 3.07km
- 4 bath
- 3 bed
- 1500 sqft
55 Samantha Crescent, Brampton, Ontario • L6Z 0A6 • Sandringham-Wellington
- 4 bath
- 3 bed
- 1500 sqft
91 Checkerberry Crescent, Brampton, Ontario • L6R 2S8 • Sandringham-Wellington






















