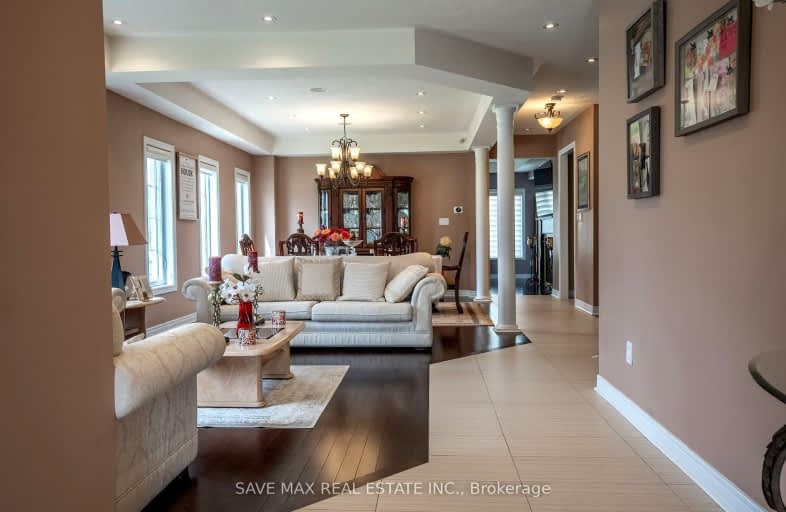Car-Dependent
- Almost all errands require a car.
Good Transit
- Some errands can be accomplished by public transportation.
Bikeable
- Some errands can be accomplished on bike.

Father Clair Tipping School
Elementary: CatholicHoly Spirit Catholic Elementary School
Elementary: CatholicRed Willow Public School
Elementary: PublicTreeline Public School
Elementary: PublicRobert J Lee Public School
Elementary: PublicFairlawn Elementary Public School
Elementary: PublicJudith Nyman Secondary School
Secondary: PublicHoly Name of Mary Secondary School
Secondary: CatholicChinguacousy Secondary School
Secondary: PublicSandalwood Heights Secondary School
Secondary: PublicCardinal Ambrozic Catholic Secondary School
Secondary: CatholicSt Thomas Aquinas Secondary School
Secondary: Catholic-
Turtle Jack's
20 Cottrelle Boulevard, Brampton, ON L6S 0E1 1.17km -
Tropical Escape Restaurant & Lounge
2260 Bovaird Drive E, Brampton, ON L6R 3J5 2.57km -
Grand Taj
90 Maritime Ontario Blvd, Brampton, ON L6S 0E7 2.92km
-
Tim Horton's
9936 Airport Road, Brampton, ON L6S 0C5 1km -
McDonald's
45 Mountain Ash Rd., Brampton, ON L6R 1W4 1.45km -
The Brew Centre
2600 Williams Parkway, Brampton, ON L6S 5X7 1.85km
-
Brameast Pharmacy
44 - 2130 North Park Drive, Brampton, ON L6S 0C9 2.33km -
Shoppers Drug Mart
10665 Bramalea Road, Brampton, ON L6R 0C3 3.59km -
North Bramalea Pharmacy
9780 Bramalea Road, Brampton, ON L6S 2P1 3.8km
-
Airport Sweets & Tandoori Restaurant
9899 Airport Road, Unit 6, Brampton, ON L6S 0A2 1.01km -
Punjabi By Nature
9980 Airport Rd, Unit 6, Brampton, ON L6S 0C5 0.9km -
The Spot Bar and Lounge
9980 Airport Road, Brampton, ON L6S 0C5 0.89km
-
Trinity Common Mall
210 Great Lakes Drive, Brampton, ON L6R 2K7 5.62km -
Bramalea City Centre
25 Peel Centre Drive, Brampton, ON L6T 3R5 6.06km -
Centennial Mall
227 Vodden Street E, Brampton, ON L6V 1N2 8.09km
-
Qais' No Frills
9920 Airport Road, Brampton, ON L6S 0C5 1.22km -
Fortinos
55 Mountain Ash Road, Brampton, ON L6R 1W4 1.32km -
Sobeys
10970 Airport Road, Brampton, ON L6R 0E1 2.68km
-
Lcbo
80 Peel Centre Drive, Brampton, ON L6T 4G8 6.44km -
LCBO
170 Sandalwood Pky E, Brampton, ON L6Z 1Y5 7.72km -
LCBO
8260 Highway 27, York Regional Municipality, ON L4H 0R9 8.11km
-
H&R Heating and Air Conditioning Solutions
Brampton, ON L6R 2W6 10.04km -
In & Out Car Wash
9499 Airport Rd, Brampton, ON L6T 5T2 1.92km -
NewTown Energy
2880 Queen Street E, Suite 4135, Brampton, ON L6S 6E8 3.49km
-
SilverCity Brampton Cinemas
50 Great Lakes Drive, Brampton, ON L6R 2K7 5.65km -
Rose Theatre Brampton
1 Theatre Lane, Brampton, ON L6V 0A3 9.75km -
Garden Square
12 Main Street N, Brampton, ON L6V 1N6 9.86km
-
Brampton Library, Springdale Branch
10705 Bramalea Rd, Brampton, ON L6R 0C1 3.69km -
Brampton Library
150 Central Park Dr, Brampton, ON L6T 1B4 5.82km -
Humberwood library
850 Humberwood Boulevard, Toronto, ON M9W 7A6 9.27km
-
Brampton Civic Hospital
2100 Bovaird Drive, Brampton, ON L6R 3J7 3.44km -
William Osler Hospital
Bovaird Drive E, Brampton, ON 3.34km -
Vital Urgent Care
2740 N Park Drive, Unit 35, Brampton, ON L6S 0E9 1.34km
-
Chinguacousy Park
Central Park Dr (at Queen St. E), Brampton ON L6S 6G7 5km -
Dunblaine Park
Brampton ON L6T 3H2 5.77km -
Aloma Park Playground
Avondale Blvd, Brampton ON 6.98km
-
Scotiabank
160 Yellow Avens Blvd (at Airport Rd.), Brampton ON L6R 0M5 2.07km -
Scotiabank
10645 Bramalea Rd (Sandalwood), Brampton ON L6R 3P4 3.56km -
Alterna Savings
2909 Queen St E, Brampton ON L6T 5J1 3.72km
- 4 bath
- 4 bed
24 Trailhead Crescent, Brampton, Ontario • L6R 3H3 • Sandringham-Wellington
- 5 bath
- 4 bed
- 2500 sqft
6 Arctic Fox Crescent, Brampton, Ontario • L6R 0J2 • Sandringham-Wellington
- 5 bath
- 5 bed
- 3000 sqft
50 Northface Crescent, Brampton, Ontario • L6R 2Y2 • Sandringham-Wellington
- 6 bath
- 4 bed
226 Mountainberry Road, Brampton, Ontario • L6R 1W3 • Sandringham-Wellington
- 4 bath
- 4 bed
- 2500 sqft
49 Australia Drive, Brampton, Ontario • L6R 3G1 • Sandringham-Wellington
- 6 bath
- 5 bed
- 2500 sqft
22 Vanwood Crescent, Brampton, Ontario • L6P 2X4 • Vales of Castlemore














