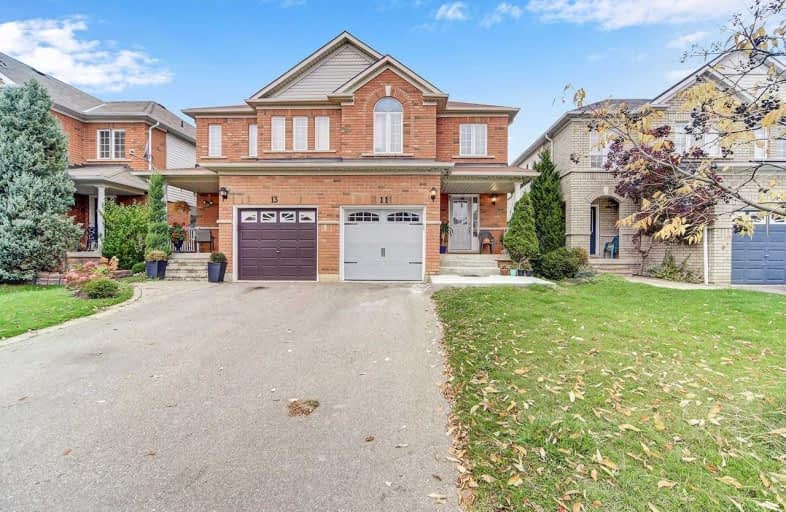Sold on Nov 27, 2019
Note: Property is not currently for sale or for rent.

-
Type: Semi-Detached
-
Style: 2-Storey
-
Size: 1100 sqft
-
Lot Size: 23.65 x 103.35 Feet
-
Age: No Data
-
Taxes: $3,547 per year
-
Days on Site: 26 Days
-
Added: Nov 28, 2019 (3 weeks on market)
-
Updated:
-
Last Checked: 8 hours ago
-
MLS®#: W4623236
-
Listed By: Homelife/future realty inc., brokerage
Looking For Decent Size Place For Affordable Price.Welcome To This Well Maintained & Quiet Neighborhood Place.Ideal For Fresh Start Buyers,Condo Owners Or Who Is Renting A House. Stop Paying Rent.Start Enjoying Your Home.Nice Kitchen With Walkout To Patio&Fenced Yard With Plenty Of Space For Bbq's,Kids Play And Garden.Large Master Bedroom With Semi-Ensuite And Lots Of Closet Space.New Garage Door With Remote&Total Parking Space For 3 Cars With No Sidewalk.
Extras
Design Your Own Home Basement For Extra Space.Ideal Location Near Schools,Walking Distance To Plaza& Bus Stop, Cassie Campbell Center & Go Transit.Includes Fridge,Stove,Washer&Dryer,B/I Dishwasher,All Window Coverings&Light Fixtures.
Property Details
Facts for 11 Mossgrove Crescent, Brampton
Status
Days on Market: 26
Last Status: Sold
Sold Date: Nov 27, 2019
Closed Date: Feb 26, 2020
Expiry Date: Jan 31, 2020
Sold Price: $607,000
Unavailable Date: Nov 27, 2019
Input Date: Nov 01, 2019
Property
Status: Sale
Property Type: Semi-Detached
Style: 2-Storey
Size (sq ft): 1100
Area: Brampton
Community: Northwest Sandalwood Parkway
Availability Date: 60/90
Inside
Bedrooms: 3
Bathrooms: 2
Kitchens: 1
Rooms: 5
Den/Family Room: No
Air Conditioning: Central Air
Fireplace: No
Washrooms: 2
Building
Basement: Unfinished
Heat Type: Forced Air
Heat Source: Gas
Exterior: Alum Siding
Exterior: Brick
Water Supply: Municipal
Special Designation: Unknown
Parking
Driveway: Private
Garage Spaces: 1
Garage Type: Built-In
Covered Parking Spaces: 2
Total Parking Spaces: 3
Fees
Tax Year: 2018
Tax Legal Description: Plan 43M1562Pt Lot16Rp43R28025Pt5
Taxes: $3,547
Highlights
Feature: Park
Feature: Public Transit
Feature: School
Land
Cross Street: Melaughlin/Sandalwoo
Municipality District: Brampton
Fronting On: North
Pool: None
Sewer: Sewers
Lot Depth: 103.35 Feet
Lot Frontage: 23.65 Feet
Additional Media
- Virtual Tour: http://realtypresents.com/vtour/11MossgroveCres/index_.php
Rooms
Room details for 11 Mossgrove Crescent, Brampton
| Type | Dimensions | Description |
|---|---|---|
| Living Main | 3.06 x 5.33 | Hardwood Floor, Combined W/Dining, Large Window |
| Kitchen Main | 3.06 x 2.94 | Ceramic Back Splash, Ceramic Floor, W/O To Patio |
| Master 2nd | 3.45 x 5.01 | Semi Ensuite, Large Closet, Broadloom |
| 2nd Br 2nd | 2.82 x 3.45 | Broadloom |
| 3rd Br 2nd | 2.76 x 2.85 | Broadloom |
| XXXXXXXX | XXX XX, XXXX |
XXXX XXX XXXX |
$XXX,XXX |
| XXX XX, XXXX |
XXXXXX XXX XXXX |
$XXX,XXX | |
| XXXXXXXX | XXX XX, XXXX |
XXXX XXX XXXX |
$XXX,XXX |
| XXX XX, XXXX |
XXXXXX XXX XXXX |
$XXX,XXX | |
| XXXXXXXX | XXX XX, XXXX |
XXXXXXX XXX XXXX |
|
| XXX XX, XXXX |
XXXXXX XXX XXXX |
$XXX,XXX |
| XXXXXXXX XXXX | XXX XX, XXXX | $607,000 XXX XXXX |
| XXXXXXXX XXXXXX | XXX XX, XXXX | $615,000 XXX XXXX |
| XXXXXXXX XXXX | XXX XX, XXXX | $390,000 XXX XXXX |
| XXXXXXXX XXXXXX | XXX XX, XXXX | $399,900 XXX XXXX |
| XXXXXXXX XXXXXXX | XXX XX, XXXX | XXX XXXX |
| XXXXXXXX XXXXXX | XXX XX, XXXX | $419,900 XXX XXXX |

St Stephen Separate School
Elementary: CatholicSt. Lucy Catholic Elementary School
Elementary: CatholicSt. Josephine Bakhita Catholic Elementary School
Elementary: CatholicBurnt Elm Public School
Elementary: PublicCheyne Middle School
Elementary: PublicRowntree Public School
Elementary: PublicParkholme School
Secondary: PublicHeart Lake Secondary School
Secondary: PublicSt. Roch Catholic Secondary School
Secondary: CatholicNotre Dame Catholic Secondary School
Secondary: CatholicFletcher's Meadow Secondary School
Secondary: PublicSt Edmund Campion Secondary School
Secondary: Catholic

