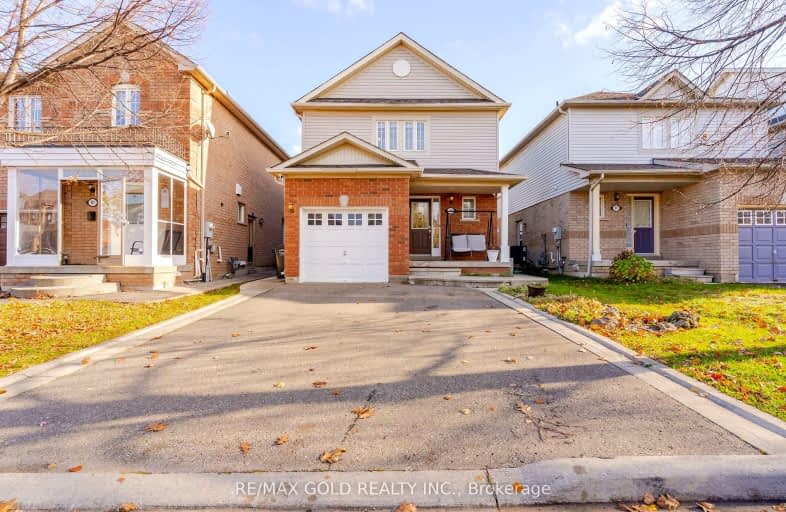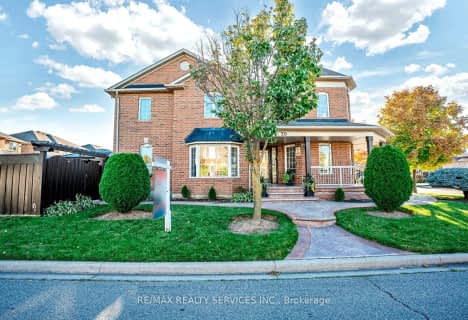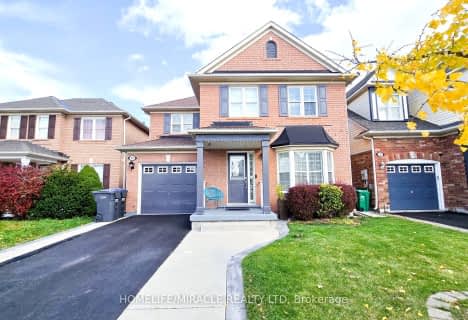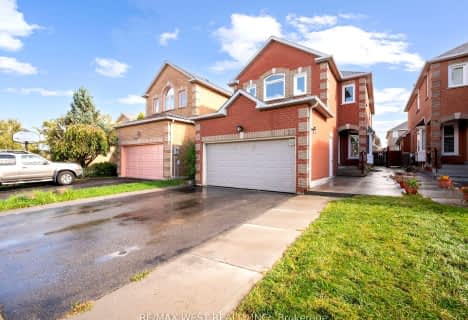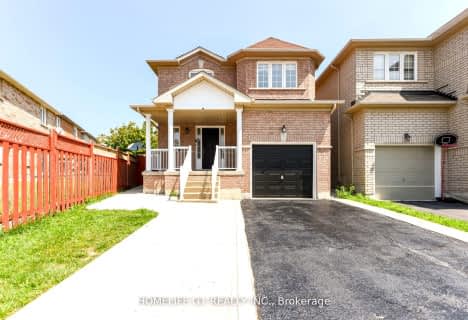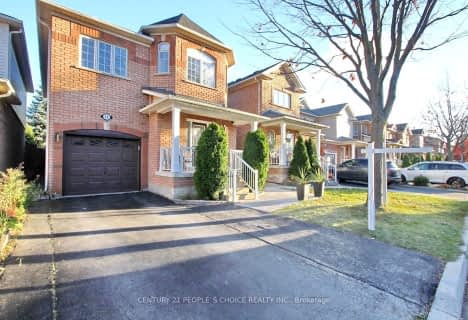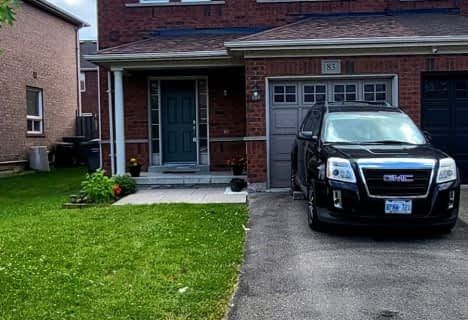Car-Dependent
- Most errands require a car.
Some Transit
- Most errands require a car.
Bikeable
- Some errands can be accomplished on bike.

St. Aidan Catholic Elementary School
Elementary: CatholicSt. Lucy Catholic Elementary School
Elementary: CatholicMcCrimmon Middle School
Elementary: PublicBrisdale Public School
Elementary: PublicCheyne Middle School
Elementary: PublicRowntree Public School
Elementary: PublicJean Augustine Secondary School
Secondary: PublicParkholme School
Secondary: PublicHeart Lake Secondary School
Secondary: PublicSt. Roch Catholic Secondary School
Secondary: CatholicFletcher's Meadow Secondary School
Secondary: PublicSt Edmund Campion Secondary School
Secondary: Catholic-
Andrew Mccandles
500 Elbern Markell Dr, Brampton ON L6X 5L3 4.35km -
Staghorn Woods Park
855 Ceremonial Dr, Mississauga ON 16.82km -
Manor Hill Park
Ontario 17.66km
-
CIBC
380 Bovaird Dr E, Brampton ON L6Z 2S6 4.24km -
TD Bank Financial Group
8995 Chinguacousy Rd, Brampton ON L6Y 0J2 5.93km -
TD Bank Financial Group
90 Great Lakes Dr (at Bovaird Dr. E.), Brampton ON L6R 2K7 6.06km
- 4 bath
- 3 bed
- 2000 sqft
19 Fidelity Avenue West, Brampton, Ontario • L7A 2S5 • Fletcher's Meadow
- 4 bath
- 4 bed
- 2500 sqft
62 Coronation Circle, Brampton, Ontario • L6Z 4B9 • Heart Lake West
- 4 bath
- 3 bed
- 1500 sqft
11 Gabrielle Drive, Brampton, Ontario • L7A 2A3 • Fletcher's Meadow
