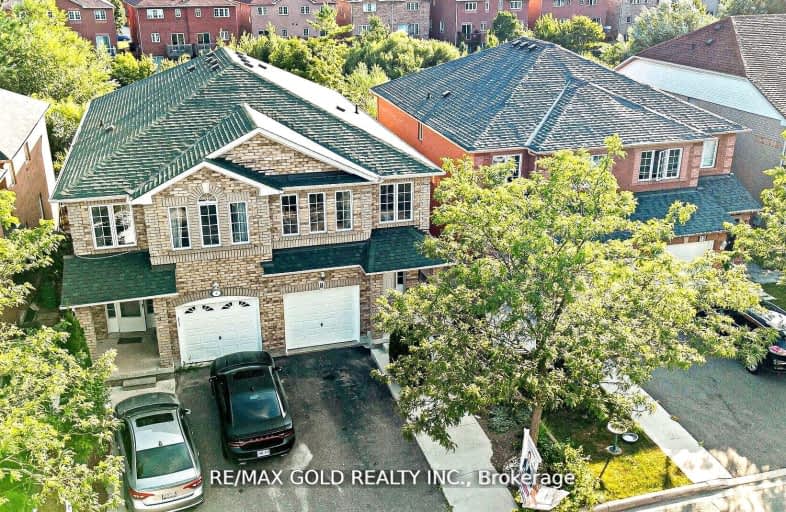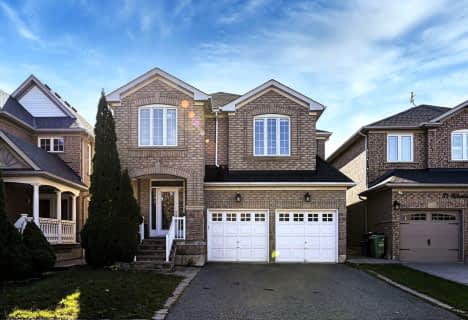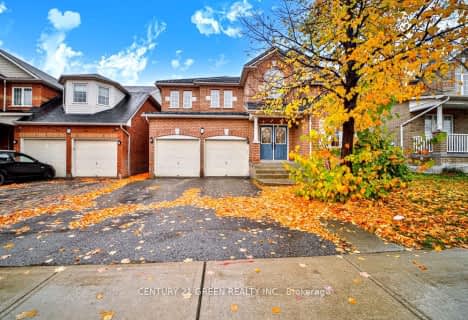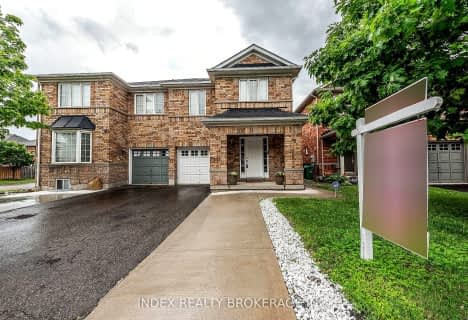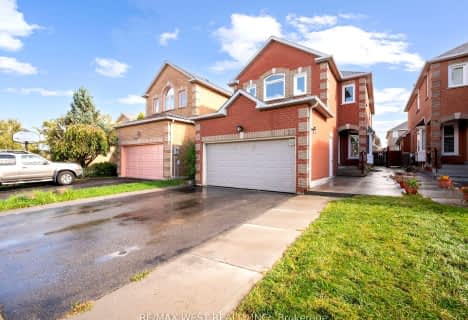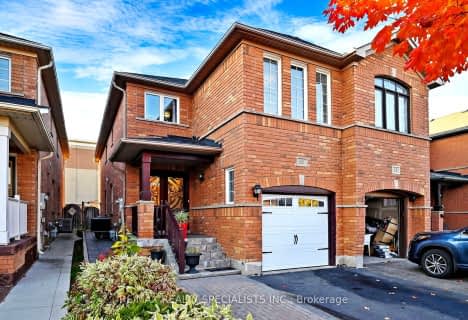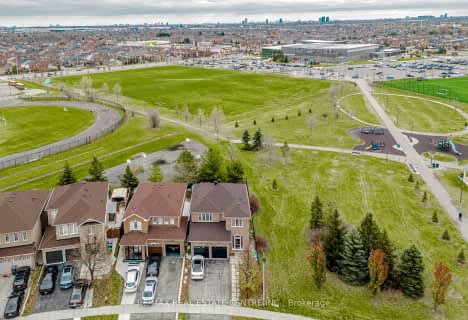Somewhat Walkable
- Some errands can be accomplished on foot.
Good Transit
- Some errands can be accomplished by public transportation.
Very Bikeable
- Most errands can be accomplished on bike.

St Angela Merici Catholic Elementary School
Elementary: CatholicGuardian Angels Catholic Elementary School
Elementary: CatholicEdenbrook Hill Public School
Elementary: PublicNelson Mandela P.S. (Elementary)
Elementary: PublicWorthington Public School
Elementary: PublicMcCrimmon Middle School
Elementary: PublicJean Augustine Secondary School
Secondary: PublicParkholme School
Secondary: PublicHeart Lake Secondary School
Secondary: PublicSt. Roch Catholic Secondary School
Secondary: CatholicFletcher's Meadow Secondary School
Secondary: PublicSt Edmund Campion Secondary School
Secondary: Catholic-
Chinguacousy Park
Central Park Dr (at Queen St. E), Brampton ON L6S 6G7 8.43km -
Sugar Maple Woods Park
16.26km -
O'Connor park
Bala Dr, Mississauga ON 16.69km
-
Scotiabank
10631 Chinguacousy Rd (at Sandalwood Pkwy), Brampton ON L7A 0N5 0.67km -
TD Bank Financial Group
10998 Chinguacousy Rd, Brampton ON L7A 0P1 1.96km -
Scotiabank
9483 Mississauga Rd, Brampton ON L6X 0Z8 3.95km
- 4 bath
- 4 bed
- 1500 sqft
44 Silver Egret Road, Brampton, Ontario • L7A 3P6 • Fletcher's Meadow
- 4 bath
- 4 bed
- 2000 sqft
37 Sir Jacobs Crescent, Brampton, Ontario • L7A 3V2 • Fletcher's Meadow
- 4 bath
- 4 bed
- 2000 sqft
66 Vintage Gate, Brampton, Ontario • L6X 5C2 • Fletcher's Creek Village
