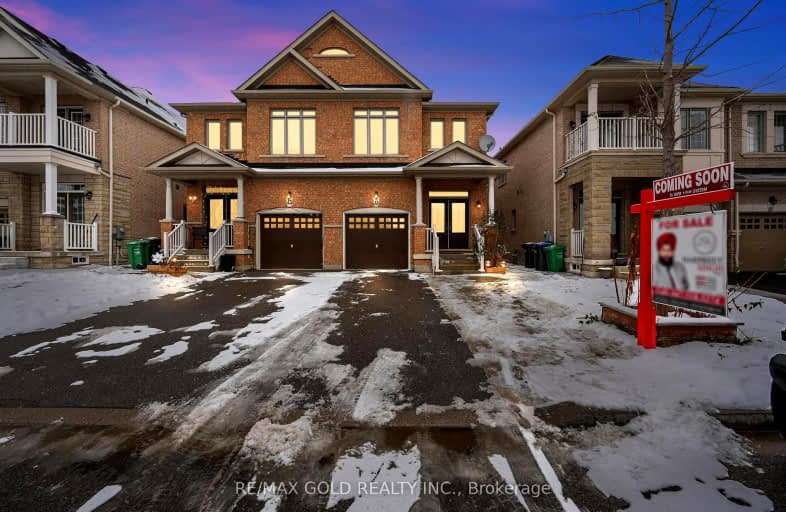Car-Dependent
- Most errands require a car.
Some Transit
- Most errands require a car.
Bikeable
- Some errands can be accomplished on bike.

McClure PS (Elementary)
Elementary: PublicOur Lady of Peace School
Elementary: CatholicSpringbrook P.S. (Elementary)
Elementary: PublicSt. Jean-Marie Vianney Catholic Elementary School
Elementary: CatholicJames Potter Public School
Elementary: PublicIngleborough (Elementary)
Elementary: PublicJean Augustine Secondary School
Secondary: PublicArchbishop Romero Catholic Secondary School
Secondary: CatholicSt Augustine Secondary School
Secondary: CatholicBrampton Centennial Secondary School
Secondary: PublicSt. Roch Catholic Secondary School
Secondary: CatholicDavid Suzuki Secondary School
Secondary: Public-
Keenan's Irish Pub
550 Queen Street W, Unit 9 & 10, Brampton, ON L6T 1.31km -
Magnums Pub
21 McMurchy Ave N, Brampton, ON L6X 1X4 2.64km -
Iggy's Grill Bar Patio at Lionhead
8525 Mississauga Road, Brampton, ON L6Y 0C1 2.76km
-
Tim Hortons
9800 Chinguacousy Road, Brampton, ON L6X 5E9 1.88km -
McDonald's
9485 Mississauga Road, Brampton, ON L6X 0Z8 2.12km -
McDonald's
9521 Mississauga Road, Brampton, ON L6X 0B3 2.12km
-
Anytime Fitness
315 Royal West Dr, Unit F & G, Brampton, ON L6X 5K8 1.91km -
Fit 4 Less
35 Worthington Avenue, Brampton, ON L7A 2Y7 2.63km -
Total Body Fitness
75 Rosedale Avenue W, Unit 1, Brampton, ON L6X 4H4 2.8km
-
Shoppers Drug Mart
8965 Chinguacousy Road, Brampton, ON L6Y 0J2 1.03km -
MedBox Rx Pharmacy
7-9525 Mississauga Road, Brampton, ON L6X 0Z8 2.19km -
Dusk I D A Pharmacy
55 Dusk Drive, Brampton, ON L6Y 5Z6 2.33km
-
Halal Brampton Kitchen
Brampton, ON L6X 0.93km -
Lazeez Shawarma
8982 Chinguacousy Road, Unit 4, Brampton, ON L6Y 0B7 0.88km -
Fresh Burrito
8980 Chinguacousy Road, unit B2, Brampton, ON L6Y 0J2 0.89km
-
Shoppers World Brampton
56-499 Main Street S, Brampton, ON L6Y 1N7 4.58km -
Centennial Mall
227 Vodden Street E, Brampton, ON L6V 1N2 4.89km -
Kennedy Square Mall
50 Kennedy Rd S, Brampton, ON L6W 3E7 4.85km
-
Spataro's No Frills
8990 Chinguacousy Road, Brampton, ON L6Y 5X6 0.92km -
Asian Food Centre
80 Pertosa Drive, Brampton, ON L6X 5E9 1.88km -
FreshCo
380 Queen Street W, Brampton, ON L6X 1B3 1.96km
-
The Beer Store
11 Worthington Avenue, Brampton, ON L7A 2Y7 2.4km -
LCBO
31 Worthington Avenue, Brampton, ON L7A 2Y7 2.6km -
LCBO Orion Gate West
545 Steeles Ave E, Brampton, ON L6W 4S2 5.91km
-
Esso Synergy
9800 Chinguacousy Road, Brampton, ON L6X 5E9 1.88km -
Shell
9950 Chinguacousy Road, Brampton, ON L6X 0H6 2.43km -
Petro Canada
9981 Chinguacousy Road, Brampton, ON L6X 0E8 2.44km
-
Garden Square
12 Main Street N, Brampton, ON L6V 1N6 3.4km -
Rose Theatre Brampton
1 Theatre Lane, Brampton, ON L6V 0A3 3.46km -
SilverCity Brampton Cinemas
50 Great Lakes Drive, Brampton, ON L6R 2K7 7.62km
-
Brampton Library - Four Corners Branch
65 Queen Street E, Brampton, ON L6W 3L6 3.64km -
Courtney Park Public Library
730 Courtneypark Drive W, Mississauga, ON L5W 1L9 8.16km -
Brampton Library
150 Central Park Dr, Brampton, ON L6T 1B4 8.27km
-
William Osler Hospital
Bovaird Drive E, Brampton, ON 9.58km -
Cornerstone Medical Clinic
8990 Chinguacousy Road, Brampton, ON L6Y 5X6 0.9km -
Burton Manor
5 Sterritt Drive, Brampton, ON L6Y 5P3 1.67km
- 4 bath
- 4 bed
- 2000 sqft
8 Waterdale Road, Brampton, Ontario • L7A 1S7 • Fletcher's Meadow
- 4 bath
- 4 bed
- 1500 sqft
180 Tiller Trail, Brampton, Ontario • L6X 4S8 • Fletcher's Creek Village
- 5 bath
- 4 bed
- 2500 sqft
221 Valleyway Drive, Brampton, Ontario • L6X 0N9 • Credit Valley
- 4 bath
- 4 bed
- 2000 sqft
4 Fairhill Avenue, Brampton, Ontario • L7A 2A9 • Fletcher's Meadow
- 3 bath
- 3 bed
- 1500 sqft
17 Springhurst Avenue, Brampton, Ontario • L7A 1P6 • Fletcher's Meadow













