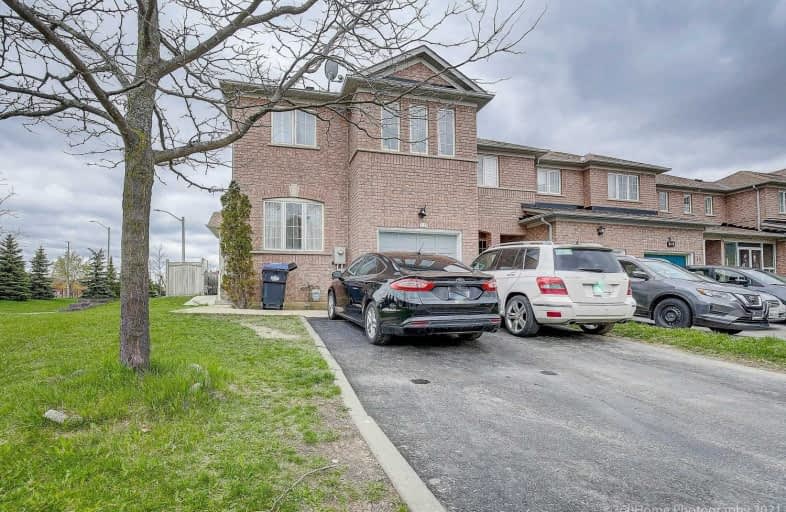Sold on May 04, 2021
Note: Property is not currently for sale or for rent.

-
Type: Att/Row/Twnhouse
-
Style: 2-Storey
-
Size: 1500 sqft
-
Lot Size: 45.27 x 98.42 Feet
-
Age: No Data
-
Taxes: $4,728 per year
-
Days on Site: 13 Days
-
Added: Apr 21, 2021 (1 week on market)
-
Updated:
-
Last Checked: 3 hours ago
-
MLS®#: W5204011
-
Listed By: Re/max premier inc., brokerage
Lovely End-Unit Semi-Detach Like Townhome(1999 Sq/Ft) With 4-Parking Spaces. This Spacious 4 Bedroom Home Has Separate Living/Dining & Family Rooms. Huge Master Bedroom & Bath. Check Out The Beautifully Finished 1-Bedroom Basement Apartment With A Separate Entrance. Presently Leased To A Very Quiet & Pleasant Single Tenant For $1,250 All Inclusive. Tenant Is Willing To Stay
Extras
2-Fridges, 2-Stoves, Washer & Dryer, Dishwasher, New Roof(2018), Furnace (2020), Freshly Painted. L/A & Seller Have A Collective Agreement In Place.
Property Details
Facts for 11 Pompano Place, Brampton
Status
Days on Market: 13
Last Status: Sold
Sold Date: May 04, 2021
Closed Date: Jun 30, 2021
Expiry Date: Jul 20, 2021
Sold Price: $1,000,000
Unavailable Date: May 04, 2021
Input Date: Apr 21, 2021
Prior LSC: Listing with no contract changes
Property
Status: Sale
Property Type: Att/Row/Twnhouse
Style: 2-Storey
Size (sq ft): 1500
Area: Brampton
Community: Bram East
Availability Date: 60 Days/Tba
Inside
Bedrooms: 4
Bedrooms Plus: 1
Bathrooms: 4
Kitchens: 1
Kitchens Plus: 1
Rooms: 8
Den/Family Room: Yes
Air Conditioning: Central Air
Fireplace: Yes
Washrooms: 4
Building
Basement: Finished
Basement 2: Sep Entrance
Heat Type: Forced Air
Heat Source: Gas
Exterior: Brick
Water Supply: Municipal
Special Designation: Unknown
Parking
Driveway: Private
Garage Spaces: 1
Garage Type: Built-In
Covered Parking Spaces: 4
Total Parking Spaces: 5
Fees
Tax Year: 2020
Tax Legal Description: Plan M1545 Pt Blk136Rp 43R28221 Pt(S) 23 And 24
Taxes: $4,728
Land
Cross Street: Gore Rd./Cottrelle B
Municipality District: Brampton
Fronting On: South
Pool: None
Sewer: Sewers
Lot Depth: 98.42 Feet
Lot Frontage: 45.27 Feet
Lot Irregularities: 1999 Sq. Ft.
Additional Media
- Virtual Tour: https://www.360homephoto.com/ew2104202/
Rooms
Room details for 11 Pompano Place, Brampton
| Type | Dimensions | Description |
|---|---|---|
| Living Main | 3.17 x 6.10 | Parquet Floor, Combined W/Dining |
| Dining Main | 3.17 x 6.10 | Parquet Floor, Combined W/Living |
| Family Main | 3.60 x 4.57 | Parquet Floor, Fireplace |
| Kitchen Main | 2.62 x 3.35 | Ceramic Floor, Backsplash |
| Breakfast Main | 2.62 x 2.62 | Ceramic Floor |
| Master 2nd | 4.21 x 4.57 | Broadloom, 4 Pc Ensuite, W/I Closet |
| 2nd Br 2nd | 3.02 x 3.78 | Broadloom |
| 3rd Br 2nd | 3.20 x 3.26 | Broadloom |
| 4th Br 2nd | 3.04 x 3.26 | Broadloom |
| Rec Bsmt | - | |
| Br Bsmt | - |
| XXXXXXXX | XXX XX, XXXX |
XXXX XXX XXXX |
$X,XXX,XXX |
| XXX XX, XXXX |
XXXXXX XXX XXXX |
$XXX,XXX |
| XXXXXXXX XXXX | XXX XX, XXXX | $1,000,000 XXX XXXX |
| XXXXXXXX XXXXXX | XXX XX, XXXX | $949,900 XXX XXXX |

Castle Oaks P.S. Elementary School
Elementary: PublicThorndale Public School
Elementary: PublicSt. André Bessette Catholic Elementary School
Elementary: CatholicClaireville Public School
Elementary: PublicSir Isaac Brock P.S. (Elementary)
Elementary: PublicBeryl Ford
Elementary: PublicHoly Name of Mary Secondary School
Secondary: CatholicAscension of Our Lord Secondary School
Secondary: CatholicLincoln M. Alexander Secondary School
Secondary: PublicCardinal Ambrozic Catholic Secondary School
Secondary: CatholicCastlebrooke SS Secondary School
Secondary: PublicSt Thomas Aquinas Secondary School
Secondary: Catholic- — bath
- — bed
- — sqft
53 Freedom Oaks Trail, Brampton, Ontario • L6P 3K8 • Bram East



