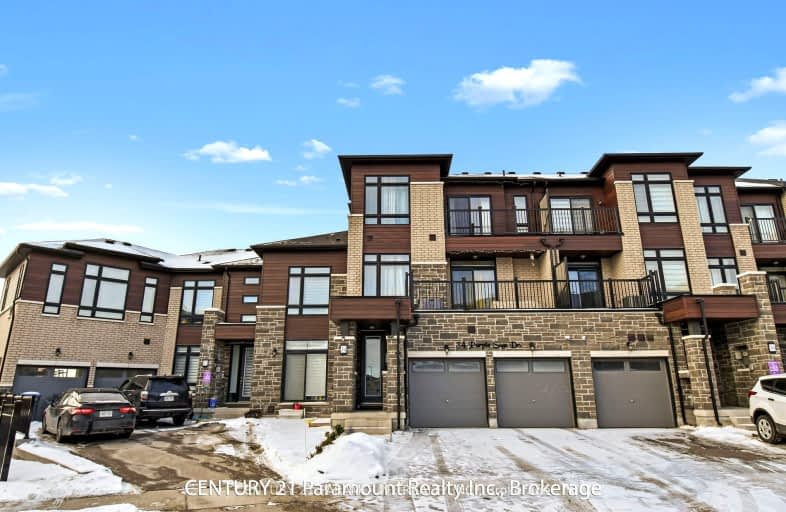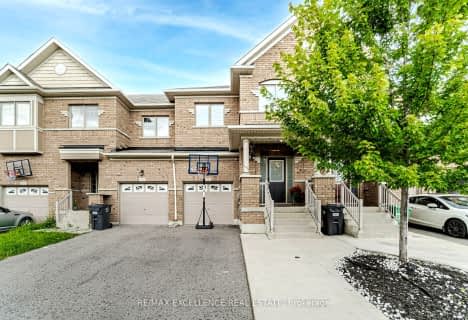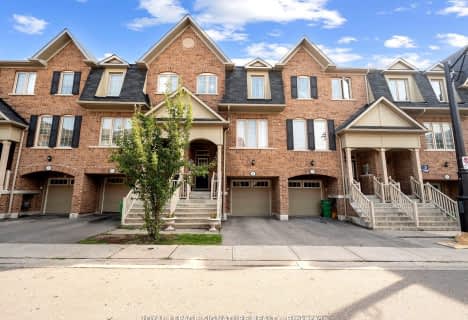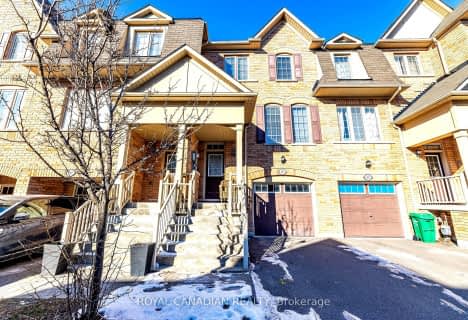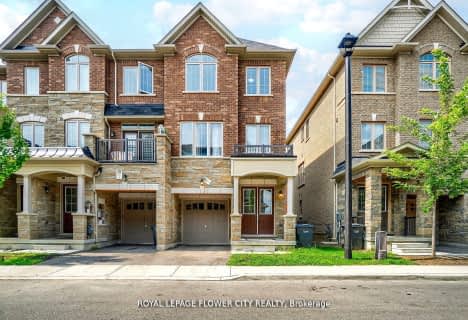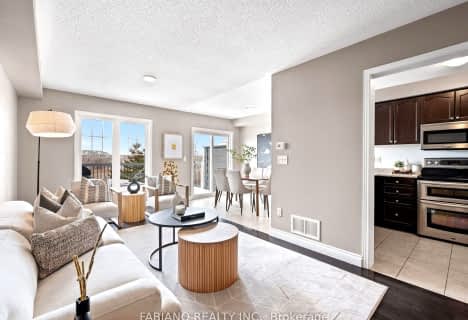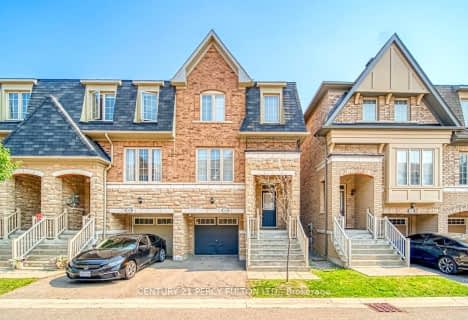Somewhat Walkable
- Some errands can be accomplished on foot.
Good Transit
- Some errands can be accomplished by public transportation.
Bikeable
- Some errands can be accomplished on bike.

Castle Oaks P.S. Elementary School
Elementary: PublicThorndale Public School
Elementary: PublicSt. André Bessette Catholic Elementary School
Elementary: CatholicClaireville Public School
Elementary: PublicSir Isaac Brock P.S. (Elementary)
Elementary: PublicBeryl Ford
Elementary: PublicAscension of Our Lord Secondary School
Secondary: CatholicHoly Cross Catholic Academy High School
Secondary: CatholicLincoln M. Alexander Secondary School
Secondary: PublicCardinal Ambrozic Catholic Secondary School
Secondary: CatholicCastlebrooke SS Secondary School
Secondary: PublicSt Thomas Aquinas Secondary School
Secondary: Catholic-
Rowntree Mills Park
Islington Ave (at Finch Ave W), Toronto ON 7.52km -
Dicks Dam Park
Caledon ON 14.23km -
Bloordale Park
680 Burnamthorpe Rd, Etobicoke ON 15.55km
-
TD Bank Financial Group
3978 Cottrelle Blvd, Brampton ON L6P 2R1 1.81km -
TD Bank Financial Group
8270 Hwy 27, Vaughan ON L4H 0R9 3.21km -
Scotiabank
9600 Islington Ave, Woodbridge ON L4H 2T1 7.33km
