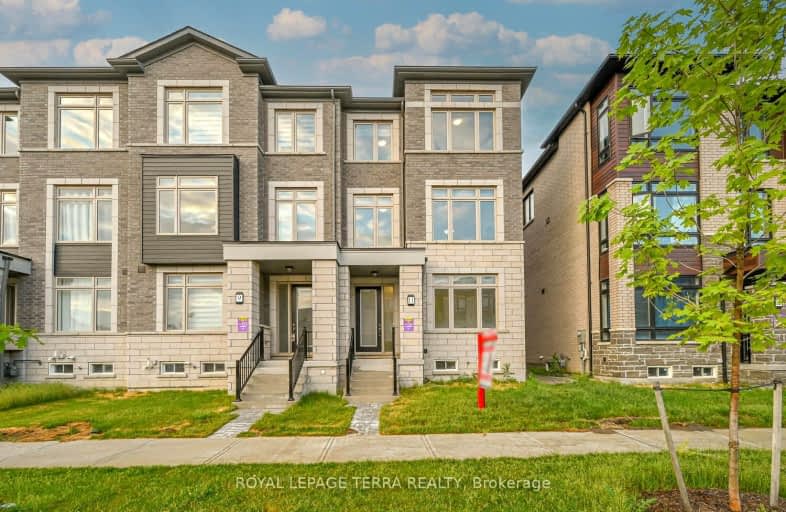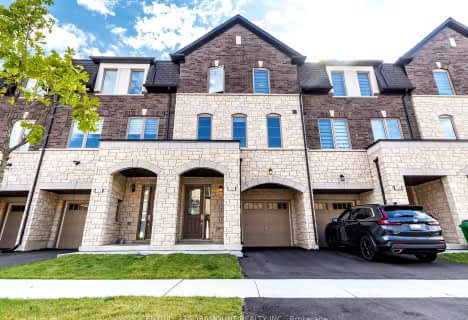Car-Dependent
- Almost all errands require a car.
Good Transit
- Some errands can be accomplished by public transportation.
Bikeable
- Some errands can be accomplished on bike.

Castle Oaks P.S. Elementary School
Elementary: PublicThorndale Public School
Elementary: PublicSt. André Bessette Catholic Elementary School
Elementary: CatholicClaireville Public School
Elementary: PublicSir Isaac Brock P.S. (Elementary)
Elementary: PublicBeryl Ford
Elementary: PublicAscension of Our Lord Secondary School
Secondary: CatholicHoly Cross Catholic Academy High School
Secondary: CatholicLincoln M. Alexander Secondary School
Secondary: PublicCardinal Ambrozic Catholic Secondary School
Secondary: CatholicCastlebrooke SS Secondary School
Secondary: PublicSt Thomas Aquinas Secondary School
Secondary: Catholic-
Island Style Restaurant and Bar
8907 The Gore Road, Brampton, ON L6P 2L1 0.31km -
Island Grove Roti & Bar
4525 Ebenezer Road, Brampton, ON L6P 2K8 0.47km -
Finicia Modern Lebanese Kitchen
8000 Highway 27, Vaughan, ON L4H 0A8 2.75km
-
Rock N Roll Ice Cream
8907 The Gore Road, Unit 18, Brampton, ON L6P 2L1 0.31km -
Starbucks
5 Beaumaris Drive, Brampton, ON L6T 5J6 0.8km -
Starbucks
3995 Cottrelle Boulevard, Unit 1, Brampton, ON L6P 2P9 1.46km
-
Gore Pharmacy
4515 Ebenezer Road, Brampton, ON L6P 2K7 0.46km -
Shoppers Drug Mart
3928 Cottrelle Boulevard, Brampton, ON L6P 2W7 1.49km -
Shoppers Drug Mart
5694 Highway 7, Unit 1, Vaughan, ON L4L 1T8 3.73km
-
On The Rocks restaurant and Bar
31-8887 The Gore Road, Brampton, ON L6P 1K3 0.2km -
Royal Paan
8887 The Gore Rd, Unit 31, Brampton, ON L6P 2K9 0.17km -
Shirdi Sai Sweets
Jaipur Gore Plaza, Brampton, ON 1.12km
-
Market Lane Shopping Centre
140 Woodbridge Avenue, Woodbridge, ON L4L 4K9 5.34km -
Westwood Square
7205 Goreway Drive, Mississauga, ON L4T 2T9 6.04km -
Shoppers World Albion Information
1530 Albion Road, Etobicoke, ON M9V 1B4 6.71km
-
Subzi Mandi
8887 The Gore Road, Unit 30, Brampton, ON L6P 0B7 0.22km -
Fortinos
8585 Highway 27, RR 3, Woodbridge, ON L4L 1A7 2.84km -
Qais' No Frills
9920 Airport Road, Brampton, ON L6S 0C5 5.03km
-
LCBO
8260 Highway 27, York Regional Municipality, ON L4H 0R9 4.08km -
The Beer Store
1530 Albion Road, Etobicoke, ON M9V 1B4 6.44km -
LCBO
Albion Mall, 1530 Albion Rd, Etobicoke, ON M9V 1B4 6.71km
-
Petro Canada
4995 Ebenezer Rd, Brampton, ON L6P 2P7 0.75km -
Costco Wholesale
55 New Huntington Road, Vaughan, ON L4H 0S8 1.49km -
Petro-Canada
8480 Highway 27, Vaughan, ON L4H 0A7 3.29km
-
Albion Cinema I & II
1530 Albion Road, Etobicoke, ON M9V 1B4 6.71km -
Imagine Cinemas
500 Rexdale Boulevard, Toronto, ON M9W 6K5 7.26km -
Cineplex Cinemas Vaughan
3555 Highway 7, Vaughan, ON L4L 9H4 9.35km
-
Woodbridge Library
150 Woodbridge Avenue, Woodbridge, ON L4L 2S7 5.31km -
Humberwood library
850 Humberwood Boulevard, Toronto, ON M9W 7A6 5.6km -
Albion Library
1515 Albion Road, Toronto, ON M9V 1B2 6.78km
-
William Osler Health Centre
Etobicoke General Hospital, 101 Humber College Boulevard, Toronto, ON M9V 1R8 6.62km -
Brampton Civic Hospital
2100 Bovaird Drive, Brampton, ON L6R 3J7 7.61km -
William Osler Hospital
Bovaird Drive E, Brampton, ON 7.52km
-
Dunblaine Park
Brampton ON L6T 3H2 6.67km -
Chinguacousy Park
Central Park Dr (at Queen St. E), Brampton ON L6S 6G7 7.43km -
Aloma Park Playground
Avondale Blvd, Brampton ON 7.89km
-
TD Bank Financial Group
3978 Cottrelle Blvd, Brampton ON L6P 2R1 1.54km -
Scotia Bank
7205 Goreway Dr (Morning Star), Mississauga ON L4T 2T9 5.83km -
TD Canada Trust Branch and ATM
4499 Hwy 7, Woodbridge ON L4L 9A9 6.95km





