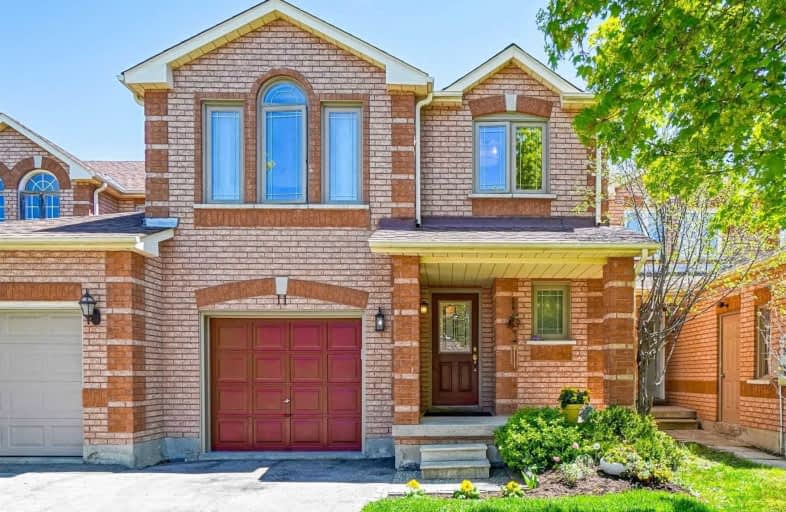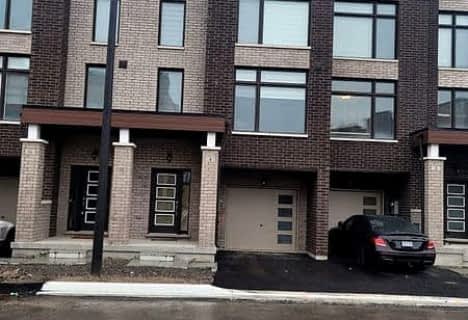Sold on Jun 01, 2020
Note: Property is not currently for sale or for rent.

-
Type: Att/Row/Twnhouse
-
Style: 2-Storey
-
Size: 1500 sqft
-
Lot Size: 23 x 101.71 Feet
-
Age: No Data
-
Taxes: $4,025 per year
-
Days on Site: 10 Days
-
Added: May 22, 2020 (1 week on market)
-
Updated:
-
Last Checked: 2 hours ago
-
MLS®#: W4767810
-
Listed By: Re/max realty services inc., brokerage
Backs Onto Vivians Wood Park!! Fantastic Quiet Crescent Location. Nicely Renovated 4 Bdrm, 3 1/2 Bath Home. Open Concept Flr Plan Offers 1728 Sqft. Gorgeous Family Size Eatin Kitchen W/New Ikea Cabinetry, Quartz Counter, Bi D/W. Undermount Sink, Pantry, Ss Appl's (Brand New Stove). Gleaming Hardwood In Spacious Lrm/Drm. Inviting Entrance W/Convenient 2Pc, Gar Access, Mn Flr Laundry. Great Size Bdrms. Master W/Wicc + 4Pc Ens (Sep Shwr/Soaker Tub)
Extras
Pro Fin Bsmt W/Office (5th Bdrm), 3Pc. Cantina. (No Sep Ent). Upgrd's: Tri-Glazed Windows (Most), Hi Eff Fur/Cac. Tankless Hot-Water, Shingles. Incl: 6 Appl's (Washer 2B Replaced), All Elf's/Window Covers. Close To All Amenities!! 10+
Property Details
Facts for 11 Ripley Crescent, Brampton
Status
Days on Market: 10
Last Status: Sold
Sold Date: Jun 01, 2020
Closed Date: Aug 17, 2020
Expiry Date: Aug 31, 2020
Sold Price: $745,000
Unavailable Date: Jun 01, 2020
Input Date: May 22, 2020
Prior LSC: Sold
Property
Status: Sale
Property Type: Att/Row/Twnhouse
Style: 2-Storey
Size (sq ft): 1500
Area: Brampton
Community: Fletcher's West
Availability Date: Aug 17th/Tba
Inside
Bedrooms: 4
Bedrooms Plus: 1
Bathrooms: 4
Kitchens: 1
Rooms: 8
Den/Family Room: No
Air Conditioning: Central Air
Fireplace: No
Laundry Level: Main
Central Vacuum: Y
Washrooms: 4
Building
Basement: Finished
Heat Type: Forced Air
Heat Source: Gas
Exterior: Brick
Water Supply: Municipal
Special Designation: Unknown
Parking
Driveway: Private
Garage Spaces: 1
Garage Type: Attached
Covered Parking Spaces: 2
Total Parking Spaces: 3
Fees
Tax Year: 2019
Tax Legal Description: Plan M1192 Pt Blk 575 Rp 43R23078 Pts 4,5,& 6
Taxes: $4,025
Highlights
Feature: Grnbelt/Cons
Feature: Wooded/Treed
Land
Cross Street: Drinkwater & Chingua
Municipality District: Brampton
Fronting On: South
Pool: None
Sewer: Sewers
Lot Depth: 101.71 Feet
Lot Frontage: 23 Feet
Lot Irregularities: Backing Onto Forest
Additional Media
- Virtual Tour: https://unbranded.mediatours.ca/property/11-ripley-crescent-brampton/
Rooms
Room details for 11 Ripley Crescent, Brampton
| Type | Dimensions | Description |
|---|---|---|
| Kitchen Ground | 3.09 x 3.52 | Stainless Steel Appl, Quartz Counter, Pantry |
| Breakfast Ground | 2.40 x 3.52 | Ceramic Floor, Breakfast Bar, W/O To Deck |
| Living Ground | 3.10 x 5.16 | Hardwood Floor, Open Concept, Ceiling Fan |
| Dining Ground | 2.80 x 3.29 | Hardwood Floor, Open Concept |
| Laundry Ground | 1.76 x 2.14 | Ceramic Floor, Side Door, Laundry Sink |
| Master 2nd | 3.52 x 4.53 | Broadloom, 4 Pc Ensuite, W/I Closet |
| 2nd Br 2nd | 3.03 x 3.07 | Broadloom, Closet, Casement Windows |
| 3rd Br 2nd | 2.87 x 3.67 | Broadloom, W/I Closet, Casement Windows |
| 4th Br 2nd | 2.74 x 3.01 | Broadloom, Casement Windows |
| Rec Bsmt | 4.97 x 5.64 | Broadloom, L-Shaped Room, Pot Lights |
| Office Bsmt | 2.94 x 3.50 | Broadloom, Window |
| Other Bsmt | 2.92 x 3.91 | Unfinished |
| XXXXXXXX | XXX XX, XXXX |
XXXX XXX XXXX |
$XXX,XXX |
| XXX XX, XXXX |
XXXXXX XXX XXXX |
$XXX,XXX |
| XXXXXXXX XXXX | XXX XX, XXXX | $745,000 XXX XXXX |
| XXXXXXXX XXXXXX | XXX XX, XXXX | $749,900 XXX XXXX |

St Brigid School
Elementary: CatholicSt Monica Elementary School
Elementary: CatholicQueen Street Public School
Elementary: PublicCopeland Public School
Elementary: PublicRidgeview Public School
Elementary: PublicSir William Gage Middle School
Elementary: PublicPeel Alternative North
Secondary: PublicArchbishop Romero Catholic Secondary School
Secondary: CatholicSt Augustine Secondary School
Secondary: CatholicCardinal Leger Secondary School
Secondary: CatholicBrampton Centennial Secondary School
Secondary: PublicDavid Suzuki Secondary School
Secondary: Public- 4 bath
- 4 bed
- 1500 sqft
4 Queenpost Drive, Brampton, Ontario • L6Y 0B7 • Credit Valley



