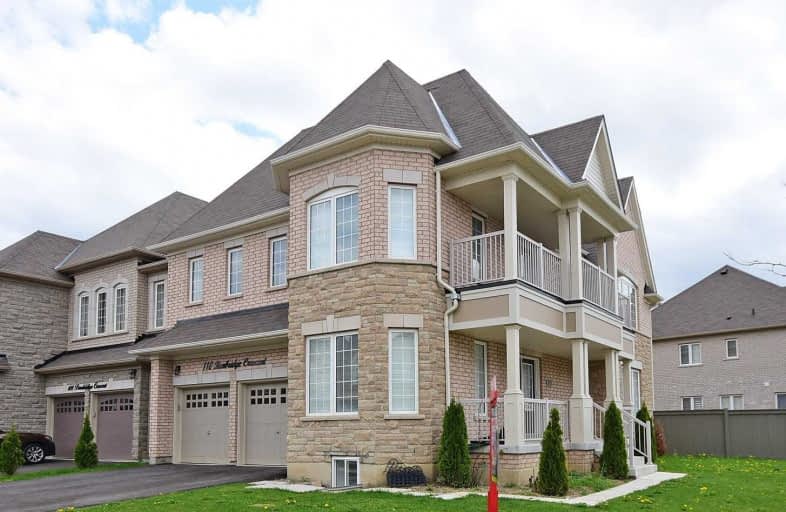
École élémentaire catholique Curé-Labrosse
Elementary: Catholic
4,781.84 km
École élémentaire publique Le Sommet
Elementary: Public
4,782.80 km
École intermédiaire catholique - Pavillon Hawkesbury
Elementary: Catholic
4,784.16 km
École élémentaire publique Nouvel Horizon
Elementary: Public
4,782.67 km
École élémentaire catholique de l'Ange-Gardien
Elementary: Catholic
4,800.81 km
École élémentaire catholique Paul VI
Elementary: Catholic
4,782.56 km
École secondaire catholique Le Relais
Secondary: Catholic
4,804.42 km
Charlottenburgh and Lancaster District High School
Secondary: Public
4,812.27 km
École secondaire publique Le Sommet
Secondary: Public
4,782.72 km
Glengarry District High School
Secondary: Public
4,804.81 km
Vankleek Hill Collegiate Institute
Secondary: Public
4,791.50 km
École secondaire catholique régionale de Hawkesbury
Secondary: Catholic
4,784.16 km


