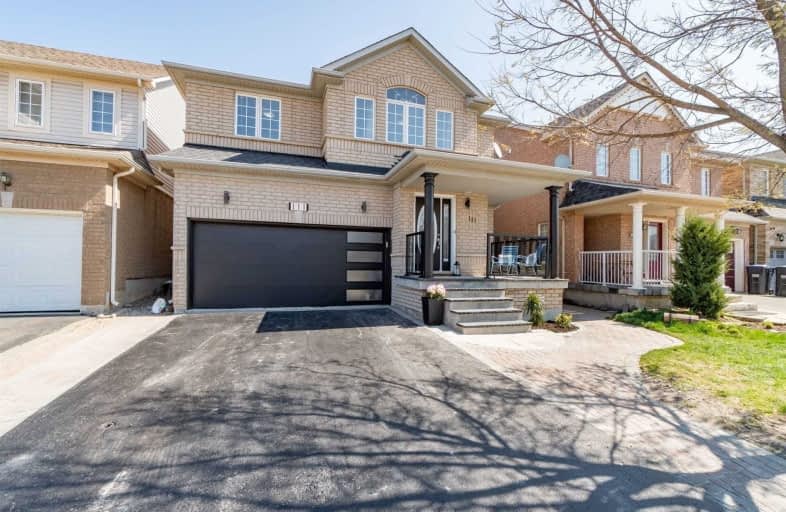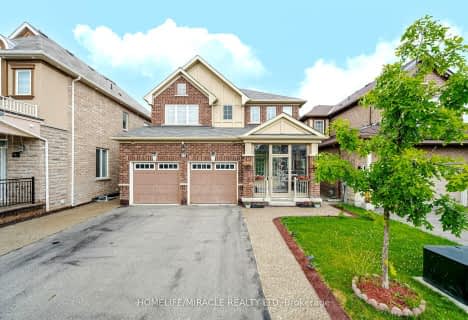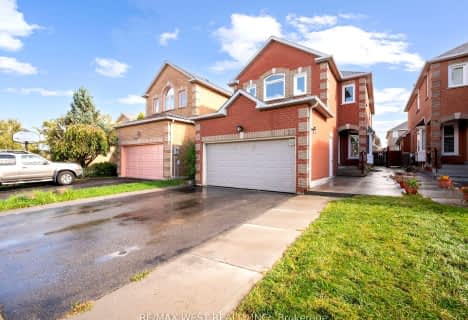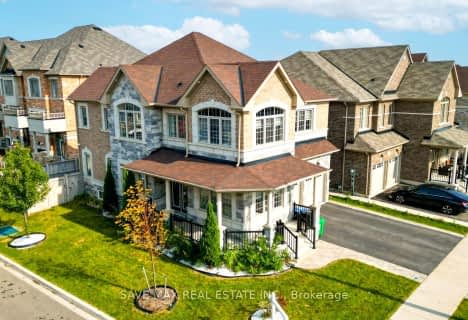
Mount Pleasant Village Public School
Elementary: PublicSt Angela Merici Catholic Elementary School
Elementary: CatholicGuardian Angels Catholic Elementary School
Elementary: CatholicNelson Mandela P.S. (Elementary)
Elementary: PublicWorthington Public School
Elementary: PublicMcCrimmon Middle School
Elementary: PublicJean Augustine Secondary School
Secondary: PublicParkholme School
Secondary: PublicSt. Roch Catholic Secondary School
Secondary: CatholicFletcher's Meadow Secondary School
Secondary: PublicDavid Suzuki Secondary School
Secondary: PublicSt Edmund Campion Secondary School
Secondary: Catholic- 5 bath
- 4 bed
- 2500 sqft
30 Abercrombie Crescent, Brampton, Ontario • L7A 4N1 • Northwest Brampton
- 4 bath
- 4 bed
- 2000 sqft
23 Callandar Road, Brampton, Ontario • L7A 4V1 • Northwest Brampton
- 5 bath
- 4 bed
- 2500 sqft
36 Roulette Crescent, Brampton, Ontario • L7A 0C3 • Northwest Brampton
- 4 bath
- 4 bed
- 2500 sqft
39 Agava Street, Brampton, Ontario • L7A 4S5 • Northwest Brampton
- 5 bath
- 4 bed
- 2000 sqft
10 Sunnybrook Crescent, Brampton, Ontario • L7A 1Y2 • Fletcher's Meadow














