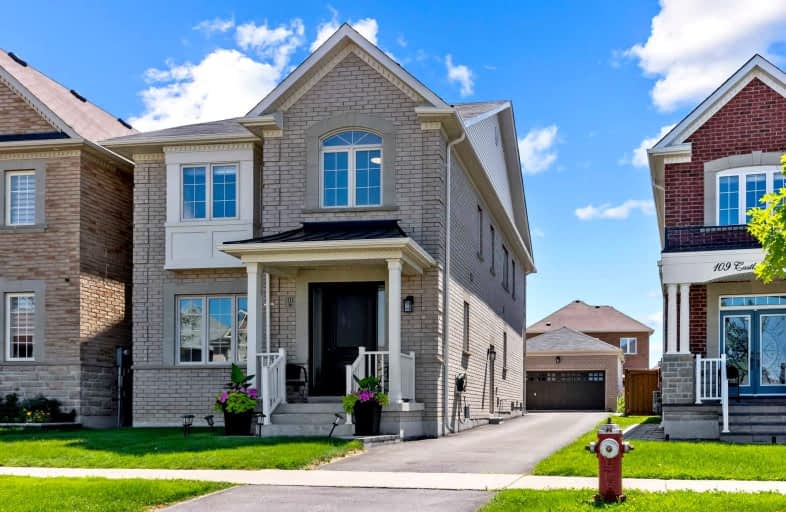
Castle Oaks P.S. Elementary School
Elementary: Public
0.39 km
Thorndale Public School
Elementary: Public
1.29 km
Castlemore Public School
Elementary: Public
1.08 km
Claireville Public School
Elementary: Public
2.40 km
Sir Isaac Brock P.S. (Elementary)
Elementary: Public
0.38 km
Beryl Ford
Elementary: Public
0.45 km
Holy Name of Mary Secondary School
Secondary: Catholic
7.33 km
Ascension of Our Lord Secondary School
Secondary: Catholic
7.87 km
Holy Cross Catholic Academy High School
Secondary: Catholic
6.00 km
Cardinal Ambrozic Catholic Secondary School
Secondary: Catholic
0.83 km
Castlebrooke SS Secondary School
Secondary: Public
0.92 km
St Thomas Aquinas Secondary School
Secondary: Catholic
6.61 km














