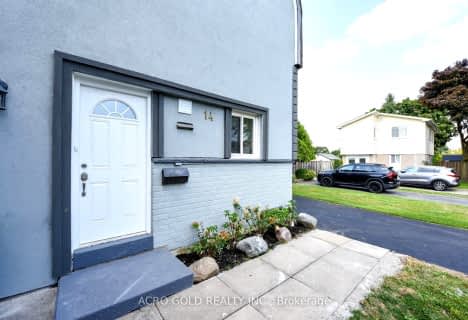
Birchbank Public School
Elementary: Public
0.23 km
Aloma Crescent Public School
Elementary: Public
0.39 km
Dorset Drive Public School
Elementary: Public
1.36 km
Cardinal Newman Catholic School
Elementary: Catholic
1.94 km
St John Fisher Separate School
Elementary: Catholic
0.93 km
Balmoral Drive Senior Public School
Elementary: Public
0.85 km
Peel Alternative North
Secondary: Public
3.63 km
Peel Alternative North ISR
Secondary: Public
3.59 km
Holy Name of Mary Secondary School
Secondary: Catholic
3.45 km
Bramalea Secondary School
Secondary: Public
1.28 km
Turner Fenton Secondary School
Secondary: Public
3.50 km
St Thomas Aquinas Secondary School
Secondary: Catholic
3.86 km












