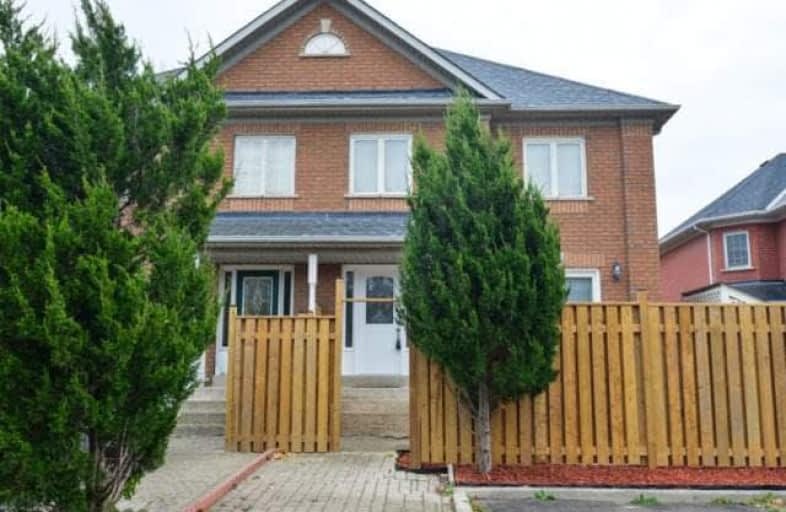Sold on Nov 21, 2017
Note: Property is not currently for sale or for rent.

-
Type: Att/Row/Twnhouse
-
Style: 2-Storey
-
Lot Size: 18.04 x 82.68 Feet
-
Age: No Data
-
Taxes: $3,166 per year
-
Days on Site: 11 Days
-
Added: Sep 07, 2019 (1 week on market)
-
Updated:
-
Last Checked: 3 hours ago
-
MLS®#: W3981410
-
Listed By: Re/max realty services inc., brokerage
Don't Miss The Opportunity To Own This Immaculate Newly Renovated Brampton Freehold Townhouse. Special Highlights Include An Elegant Kitchen (2015) With Stainless Steel Appliances (2015); Shingles (2015); Modern Upgraded Bathrooms (2017); Recently Completed Finished Basement With Family Room, Kitchenette, 3 Pc Bathroom And Bedroom; New Front Door; Freshly Painted Throughout; And New Fence, Deck And Courtyard. Nothing Left To Do But Move In. Shows 10+++.
Extras
Existing Stainless Steel (Fridge, Stove, Dishwasher & Microwave Range); Clothes Washer & Dryer; All Blinds & All Electrical Light Fixtures. Note: All Electrical Light Fixtures Were Replaced. Hot Water Tank, Furnace & Air Conditioner (2015).
Property Details
Facts for 115 Clover Bloom Road, Brampton
Status
Days on Market: 11
Last Status: Sold
Sold Date: Nov 21, 2017
Closed Date: Dec 20, 2017
Expiry Date: May 04, 2018
Sold Price: $535,000
Unavailable Date: Nov 21, 2017
Input Date: Nov 10, 2017
Prior LSC: Listing with no contract changes
Property
Status: Sale
Property Type: Att/Row/Twnhouse
Style: 2-Storey
Area: Brampton
Community: Sandringham-Wellington
Availability Date: Tba
Inside
Bedrooms: 3
Bedrooms Plus: 1
Bathrooms: 3
Kitchens: 1
Rooms: 6
Den/Family Room: No
Air Conditioning: Central Air
Fireplace: No
Washrooms: 3
Building
Basement: Finished
Heat Type: Forced Air
Heat Source: Gas
Exterior: Brick
Water Supply: Municipal
Special Designation: Unknown
Parking
Driveway: Private
Garage Type: None
Covered Parking Spaces: 3
Total Parking Spaces: 3
Fees
Tax Year: 2017
Tax Legal Description: Plan M1114 Pt Lot 23 Rp 43R20689 Part 25
Taxes: $3,166
Land
Cross Street: Torbram / Bovaird
Municipality District: Brampton
Fronting On: South
Pool: None
Sewer: Sewers
Lot Depth: 82.68 Feet
Lot Frontage: 18.04 Feet
Additional Media
- Virtual Tour: http://unbranded.mediatours.ca/property/115-clover-bloom-road-brampton
Rooms
Room details for 115 Clover Bloom Road, Brampton
| Type | Dimensions | Description |
|---|---|---|
| Living Ground | 3.73 x 3.96 | Hardwood Floor, Open Concept, W/O To Deck |
| Dining Ground | 3.05 x 3.99 | Hardwood Floor, Combined W/Living, Window |
| Kitchen Ground | 2.71 x 6.17 | Ceramic Floor, Breakfast Area, Stainless Steel Appl |
| Master 2nd | 3.38 x 4.42 | W/I Closet, Semi Ensuite |
| 2nd Br 2nd | 2.44 x 2.74 | Closet, Window |
| 3rd Br 2nd | 3.35 x 4.95 | Closet, Window |
| Family Bsmt | - | Bamboo Floor, 3 Pc Bath, Pot Lights |
| 4th Br Bsmt | - | Bamboo Floor |
| XXXXXXXX | XXX XX, XXXX |
XXXX XXX XXXX |
$XXX,XXX |
| XXX XX, XXXX |
XXXXXX XXX XXXX |
$XXX,XXX | |
| XXXXXXXX | XXX XX, XXXX |
XXXX XXX XXXX |
$XXX,XXX |
| XXX XX, XXXX |
XXXXXX XXX XXXX |
$XXX,XXX |
| XXXXXXXX XXXX | XXX XX, XXXX | $535,000 XXX XXXX |
| XXXXXXXX XXXXXX | XXX XX, XXXX | $550,000 XXX XXXX |
| XXXXXXXX XXXX | XXX XX, XXXX | $321,000 XXX XXXX |
| XXXXXXXX XXXXXX | XXX XX, XXXX | $329,900 XXX XXXX |

Jefferson Public School
Elementary: PublicSt John Bosco School
Elementary: CatholicFather Clair Tipping School
Elementary: CatholicGood Shepherd Catholic Elementary School
Elementary: CatholicRobert J Lee Public School
Elementary: PublicLarkspur Public School
Elementary: PublicJudith Nyman Secondary School
Secondary: PublicHoly Name of Mary Secondary School
Secondary: CatholicChinguacousy Secondary School
Secondary: PublicSandalwood Heights Secondary School
Secondary: PublicLouise Arbour Secondary School
Secondary: PublicSt Thomas Aquinas Secondary School
Secondary: Catholic

