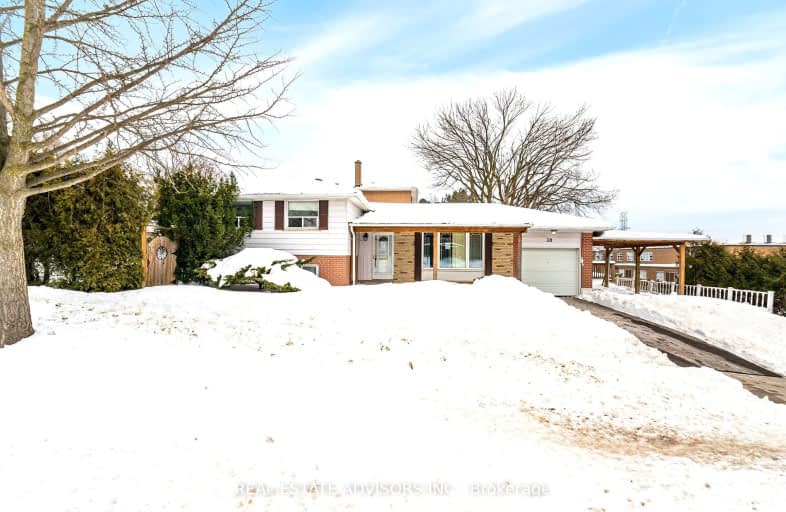Car-Dependent
- Almost all errands require a car.
Good Transit
- Some errands can be accomplished by public transportation.
Bikeable
- Some errands can be accomplished on bike.

Holy Redeemer Catholic School
Elementary: CatholicPineway Public School
Elementary: PublicZion Heights Middle School
Elementary: PublicCresthaven Public School
Elementary: PublicCrestview Public School
Elementary: PublicCliffwood Public School
Elementary: PublicNorth East Year Round Alternative Centre
Secondary: PublicMsgr Fraser College (Northeast)
Secondary: CatholicPleasant View Junior High School
Secondary: PublicSt. Joseph Morrow Park Catholic Secondary School
Secondary: CatholicGeorges Vanier Secondary School
Secondary: PublicA Y Jackson Secondary School
Secondary: Public-
The County General
3550 Victoria Park Avenue, Unit 100, North York, ON M2H 2N5 2.27km -
Bar Chiaki
3160 Steeles Avenue E, Unit 4, Markham, ON L3R 4G9 2.46km -
The Owl: A Firkin Pub
7181 Woodbine Avenue, Markham, ON L3R 1A3 2.59km
-
Tim Hortons
5955 Leslie St, North York, ON M2H 1J8 0.52km -
Tim Hortons
1500 Finch Ave, North York, ON M2J 4Y6 0.89km -
Maxim's Café & Patisserie
676 Finch Avenue E, North York, ON M2K 2E6 1.54km
-
Advantage 4 Athletes
7310 Woodbine Avenue, Unit 4, Markham, ON L3R 1A4 2.79km -
Wonder 4 Fitness
2792 Victoria Park Avenue, Toronto, ON M2J 4A8 2.89km -
Snap Fitness
7261 Victoria Park Avenue, Markham, ON L3R 2M7 2.94km
-
Rainbow Drugs
3018 Don Mills Road, Toronto, ON M2J 4T6 1.04km -
Ida Pharmacies Willowdale
3885 Don Mills Road, North York, ON M2H 2S7 1.17km -
Shoppers Drug Mart
2900 Steeles Avenue E, Markham, ON L3T 4X1 1.6km
-
KoSam
5865 Leslie Street, North York, ON M2H 1W8 0.45km -
Subway
5919 Leslie Street, Toronto, ON M2H 1W8 0.47km -
The Pickle Barrel
5941 Leslie Street, North York, ON M2H 1J8 0.49km
-
Finch & Leslie Square
101-191 Ravel Road, Toronto, ON M2H 1T1 0.78km -
Skymark Place Shopping Centre
3555 Don Mills Road, Toronto, ON M2H 3N3 0.85km -
Peanut Plaza
3B6 - 3000 Don Mills Road E, North York, ON M2J 3B6 1.64km
-
Galati Market Fresh
5845 Leslie Street, North York, ON M2H 1J8 0.51km -
Sunny Supermarket
115 Ravel Rd, Toronto, ON M2H 1T2 0.67km -
Listro's No Frills
3555 Don Mills Road, Toronto, ON M2H 3N3 0.85km
-
LCBO
1565 Steeles Ave E, North York, ON M2M 2Z1 1.86km -
LCBO
2946 Finch Avenue E, Scarborough, ON M1W 2T4 2.75km -
LCBO
2901 Bayview Avenue, North York, ON M2K 1E6 3.63km
-
Esso (Imperial Oil)
6015 Leslie Street, North York, ON M2H 1J8 0.54km -
Esso
1500 Finch Avenue E, North York, ON M2J 4Y6 0.89km -
Esso
2900 Steeles Avenue E, Thornhill, ON L3T 4X1 1.58km
-
Cineplex Cinemas Fairview Mall
1800 Sheppard Avenue E, Unit Y007, North York, ON M2J 5A7 2.64km -
Cineplex Cinemas Empress Walk
5095 Yonge Street, 3rd Floor, Toronto, ON M2N 6Z4 5.11km -
York Cinemas
115 York Blvd, Richmond Hill, ON L4B 3B4 5.59km
-
Hillcrest Library
5801 Leslie Street, Toronto, ON M2H 1J8 0.46km -
Toronto Public Library
35 Fairview Mall Drive, Toronto, ON M2J 4S4 2.47km -
North York Public Library
575 Van Horne Avenue, North York, ON M2J 4S8 2.52km
-
North York General Hospital
4001 Leslie Street, North York, ON M2K 1E1 3.16km -
Canadian Medicalert Foundation
2005 Sheppard Avenue E, North York, ON M2J 5B4 3.29km -
Shouldice Hospital
7750 Bayview Avenue, Thornhill, ON L3T 4A3 4.18km
-
Duncan Creek Park
Aspenwood Dr (btwn Don Mills & Leslie), Toronto ON 0.9km -
Don Valley Parklands
Cummer Ave, North York ON 1.49km -
Clarinda Park
420 Clarinda Dr, Toronto ON 2.62km
- 3 bath
- 5 bed
- 1500 sqft
266 Mcnicoll Avenue, Toronto, Ontario • M2H 2C7 • Hillcrest Village
- 4 bath
- 5 bed
- 3000 sqft
41 Tollerton Avenue, Toronto, Ontario • M2K 2H1 • Bayview Woods-Steeles
- 3 bath
- 3 bed
- 1500 sqft
72 Mosedale Crescent, Toronto, Ontario • M2J 3A4 • Don Valley Village





















