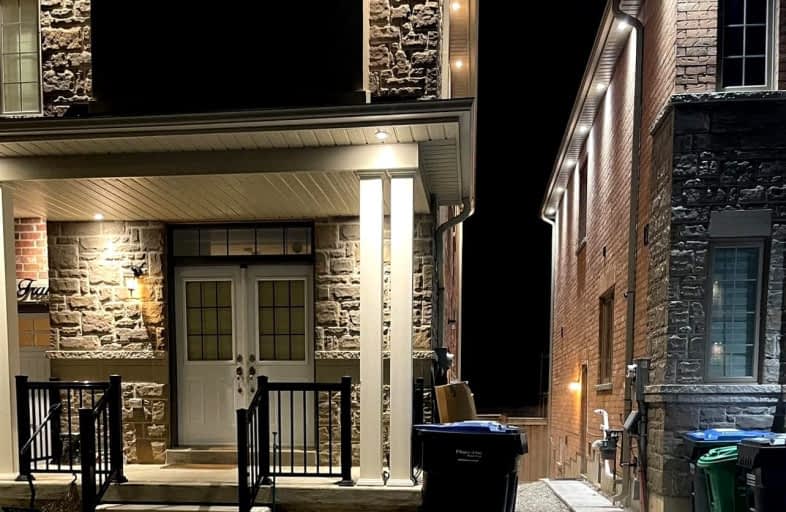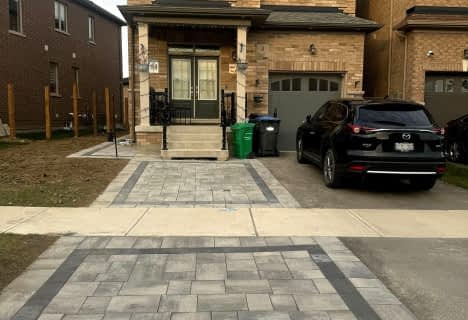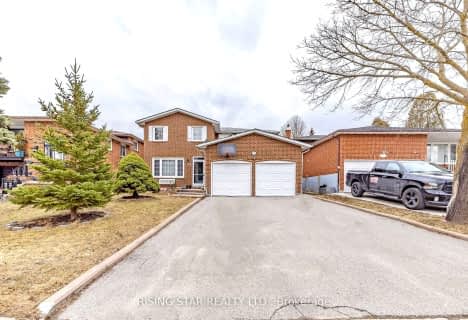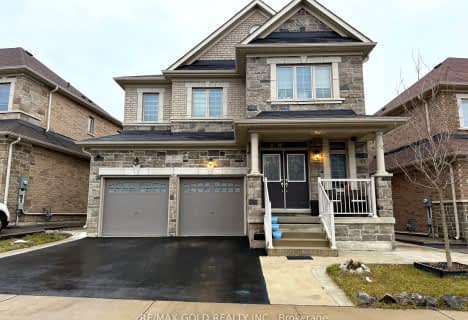Car-Dependent
- Most errands require a car.
Some Transit
- Most errands require a car.
Somewhat Bikeable
- Most errands require a car.

St Stephen Separate School
Elementary: CatholicSt. Lucy Catholic Elementary School
Elementary: CatholicSt. Josephine Bakhita Catholic Elementary School
Elementary: CatholicBurnt Elm Public School
Elementary: PublicSt Rita Elementary School
Elementary: CatholicRowntree Public School
Elementary: PublicParkholme School
Secondary: PublicHeart Lake Secondary School
Secondary: PublicNotre Dame Catholic Secondary School
Secondary: CatholicSt Marguerite d'Youville Secondary School
Secondary: CatholicFletcher's Meadow Secondary School
Secondary: PublicSt Edmund Campion Secondary School
Secondary: Catholic-
Danville Park
6525 Danville Rd, Mississauga ON 15.12km -
Lake Aquitaine Park
2750 Aquitaine Ave, Mississauga ON L5N 3S6 16.82km -
Staghorn Woods Park
855 Ceremonial Dr, Mississauga ON 18.56km
-
RBC Royal Bank
10098 McLaughlin Rd, Brampton ON L7A 2X6 4.18km -
CIBC
380 Bovaird Dr E, Brampton ON L6Z 2S6 4.33km -
Scotiabank
66 Quarry Edge Dr (at Bovaird Dr.), Brampton ON L6V 4K2 4.53km
- 1 bath
- 2 bed
- 700 sqft
100 Begonia Crescent, Brampton, Ontario • L7A 0M7 • Northwest Sandalwood Parkway














