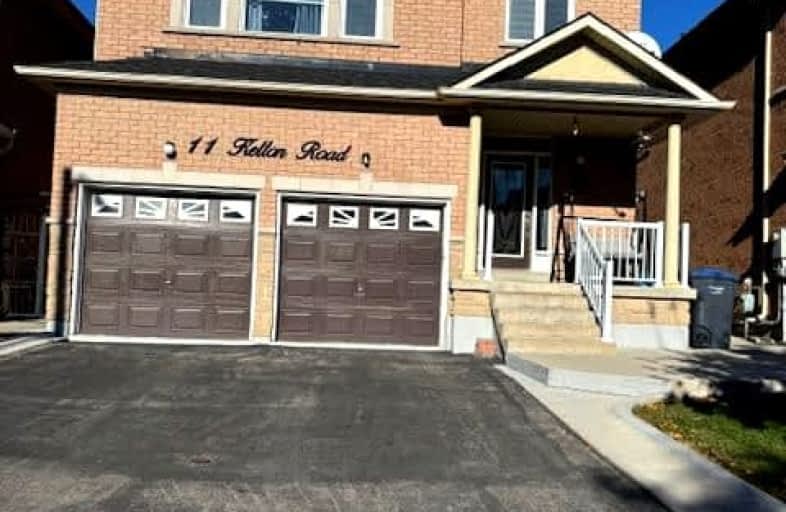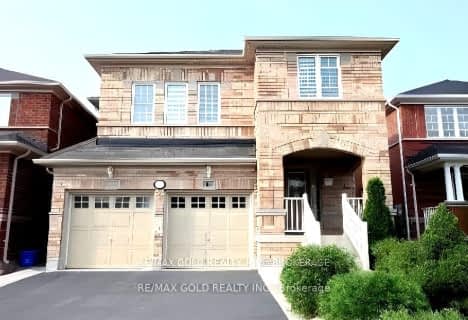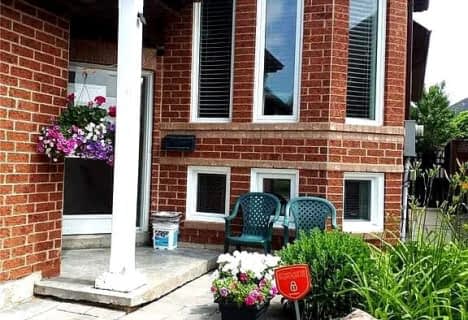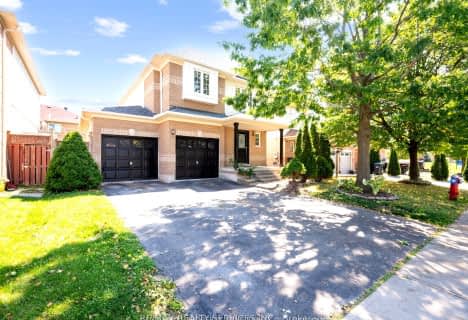Somewhat Walkable
- Some errands can be accomplished on foot.
Some Transit
- Most errands require a car.
Bikeable
- Some errands can be accomplished on bike.

St Stephen Separate School
Elementary: CatholicSt. Lucy Catholic Elementary School
Elementary: CatholicSt. Josephine Bakhita Catholic Elementary School
Elementary: CatholicBurnt Elm Public School
Elementary: PublicCheyne Middle School
Elementary: PublicRowntree Public School
Elementary: PublicParkholme School
Secondary: PublicHeart Lake Secondary School
Secondary: PublicSt. Roch Catholic Secondary School
Secondary: CatholicNotre Dame Catholic Secondary School
Secondary: CatholicFletcher's Meadow Secondary School
Secondary: PublicSt Edmund Campion Secondary School
Secondary: Catholic-
Andrew Mccandles
500 Elbern Markell Dr, Brampton ON L6X 5L3 4.96km -
Peel Village Park
Brampton ON 7.98km -
Meadowvale Conservation Area
1081 Old Derry Rd W (2nd Line), Mississauga ON L5B 3Y3 11.79km
-
President's Choice Financial ATM
60 Quarry Edge Dr, Brampton ON L6V 4K2 3.23km -
TD Canada Trust Branch and ATM
1 Queen St E, Brampton ON L6W 2A7 5.8km -
RBC Royal Bank
235 Queen St E (at Kennedy Rd.), Brampton ON L6W 2B5 6.2km
- 2 bath
- 2 bed
(Bsmt-84 Crown Victoria Drive, Brampton, Ontario • L7A 3X1 • Fletcher's Meadow
- 1 bath
- 2 bed
- 700 sqft
Lower-8 Chestermere Crescent South, Brampton, Ontario • L7A 2A4 • Fletcher's Meadow
- 1 bath
- 2 bed
- 700 sqft
Bsmt-87 Truro Circle, Brampton, Ontario • L7A 4E7 • Northwest Brampton














