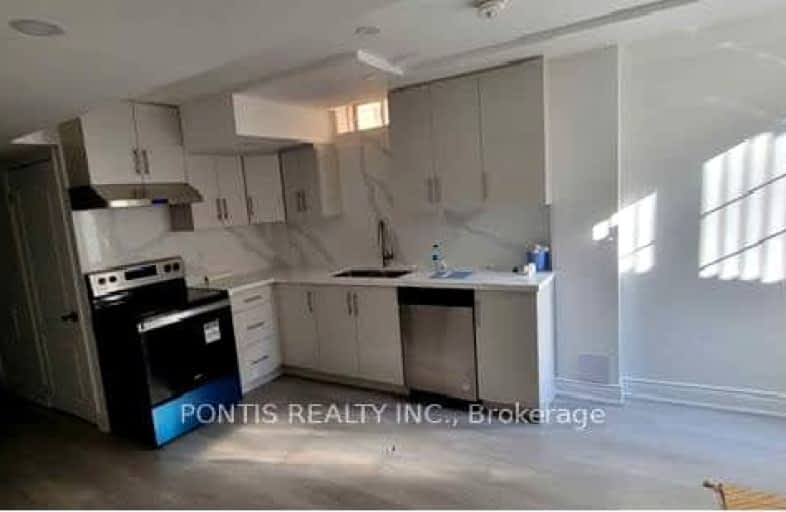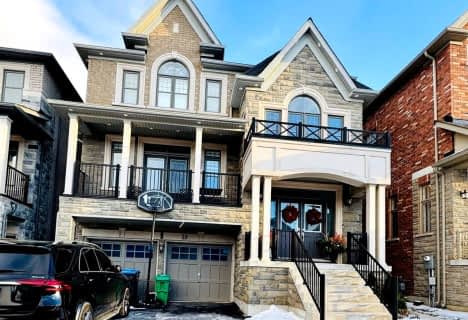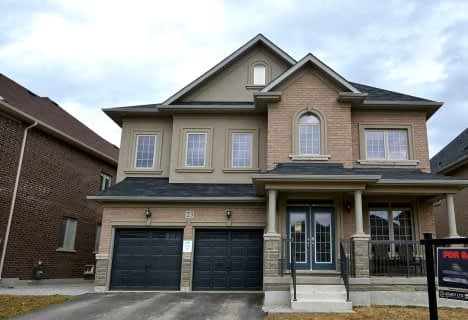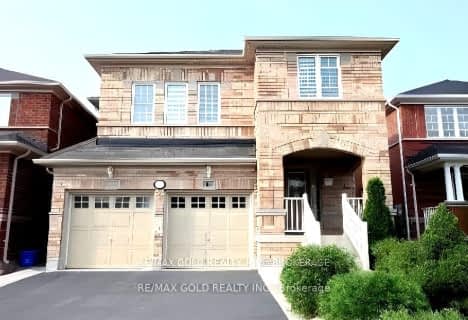
Mount Pleasant Village Public School
Elementary: PublicSt. Bonaventure Catholic Elementary School
Elementary: CatholicGuardian Angels Catholic Elementary School
Elementary: CatholicNelson Mandela P.S. (Elementary)
Elementary: PublicWorthington Public School
Elementary: PublicMcCrimmon Middle School
Elementary: PublicJean Augustine Secondary School
Secondary: PublicParkholme School
Secondary: PublicSt. Roch Catholic Secondary School
Secondary: CatholicFletcher's Meadow Secondary School
Secondary: PublicDavid Suzuki Secondary School
Secondary: PublicSt Edmund Campion Secondary School
Secondary: Catholic-
Cordingley Park
6550 Saratoga Way (Saratoga Way & Amber Glen Drive), Mississauga ON L5N 7V9 14.26km -
Staghorn Woods Park
855 Ceremonial Dr, Mississauga ON 14.81km -
Manor Hill Park
Ontario 15.4km
-
TD Bank Financial Group
150 Sandalwood Pky E (Conastoga Road), Brampton ON L6Z 1Y5 4.95km -
TD Bank Financial Group
1 Queen St E (at Main St.), Brampton ON L6W 2A7 5.02km -
BMO Bank of Montreal
5 Great Lakes Dr, Brampton ON L6R 2S5 7.1km
- 2 bath
- 2 bed
(Bsmt-84 Crown Victoria Drive, Brampton, Ontario • L7A 3X1 • Fletcher's Meadow
- 1 bath
- 3 bed
- 1100 sqft
90 Major William Sharpe Drive, Brampton, Ontario • L6X 3V1 • Northwood Park
- 1 bath
- 2 bed
- 2500 sqft
Bsmt-190 Thornbush Boulevard, Brampton, Ontario • L7A 0C3 • Northwest Brampton
- 1 bath
- 2 bed
- 1100 sqft
BSMT-7 Lloyd Crescent, Brampton, Ontario • L7A 4J5 • Northwest Brampton
- 1 bath
- 2 bed
- 700 sqft
Bsmt-8 Pellegrino Road, Brampton, Ontario • L7A 0B2 • Northwest Brampton











