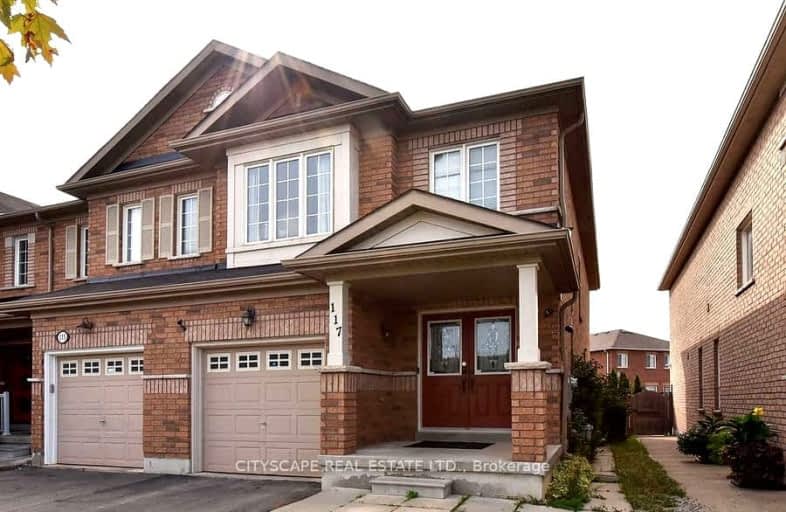Car-Dependent
- Most errands require a car.
Good Transit
- Some errands can be accomplished by public transportation.
Bikeable
- Some errands can be accomplished on bike.

McClure PS (Elementary)
Elementary: PublicSpringbrook P.S. (Elementary)
Elementary: PublicSt Ursula Elementary School
Elementary: CatholicSt. Jean-Marie Vianney Catholic Elementary School
Elementary: CatholicJames Potter Public School
Elementary: PublicHomestead Public School
Elementary: PublicJean Augustine Secondary School
Secondary: PublicParkholme School
Secondary: PublicSt. Roch Catholic Secondary School
Secondary: CatholicFletcher's Meadow Secondary School
Secondary: PublicDavid Suzuki Secondary School
Secondary: PublicSt Edmund Campion Secondary School
Secondary: Catholic-
Andrew Mccandles
500 Elbern Markell Dr, Brampton ON L6X 5L3 2.3km -
Tobias Mason Park
3200 Cactus Gate, Mississauga ON L5N 8L6 10.31km -
Manor Hill Park
Ontario 13.84km
-
BMO Bank of Montreal
398 Queen St W, Brampton ON L6X 1B3 2.33km -
TD Bank Financial Group
130 Brickyard Way, Brampton ON L6V 4N1 3km -
TD Bank Financial Group
1 Queen St E (at Main St.), Brampton ON L6W 2A7 3.39km
- 4 bath
- 3 bed
- 1500 sqft
74 Betterton Crescent, Brampton, Ontario • L7A 0S6 • Northwest Brampton







