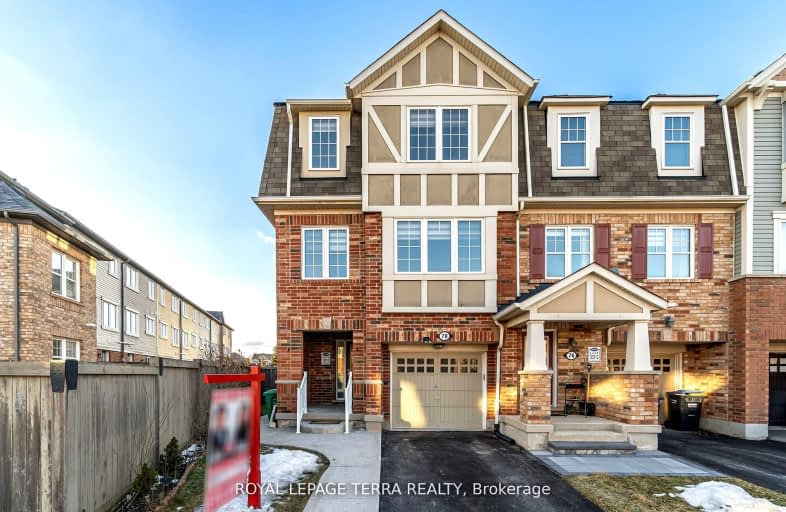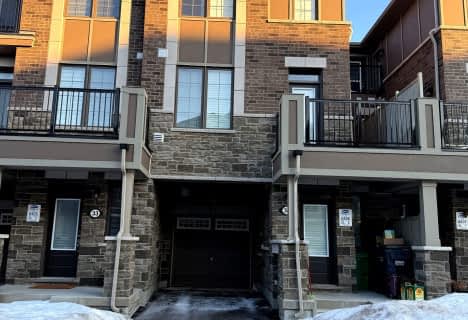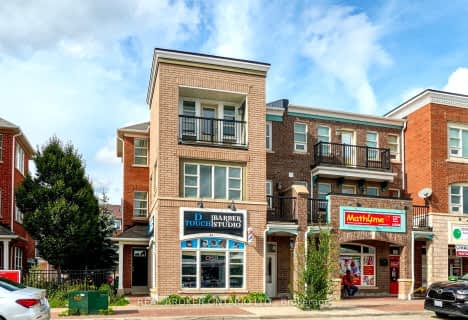Car-Dependent
- Most errands require a car.
Good Transit
- Some errands can be accomplished by public transportation.
Bikeable
- Some errands can be accomplished on bike.

Mount Pleasant Village Public School
Elementary: PublicSt. Bonaventure Catholic Elementary School
Elementary: CatholicGuardian Angels Catholic Elementary School
Elementary: CatholicAylesbury P.S. Elementary School
Elementary: PublicWorthington Public School
Elementary: PublicMcCrimmon Middle School
Elementary: PublicJean Augustine Secondary School
Secondary: PublicParkholme School
Secondary: PublicSt. Roch Catholic Secondary School
Secondary: CatholicFletcher's Meadow Secondary School
Secondary: PublicDavid Suzuki Secondary School
Secondary: PublicSt Edmund Campion Secondary School
Secondary: Catholic-
St. Louis Bar and Grill
10061 McLaughlin Road, Unit 1, Brampton, ON L7A 2X5 3.19km -
Ellen's Bar and Grill
190 Bovaird Drive W, Brampton, ON L7A 1A2 3.86km -
Keenan's Irish Pub
550 Queen Street W, Unit 9 & 10, Brampton, ON L6T 4.14km
-
Starbucks
17 Worthington Avenue, Brampton, ON L7A 2Y7 1.12km -
Starbucks
65 Dufay Road, Brampton, ON L7A 4A1 1.21km -
McDonald's
30 Brisdale Road, Building C, Brampton, ON L7A 3G1 1.22km
-
Fit 4 Less
35 Worthington Avenue, Brampton, ON L7A 2Y7 1.17km -
Anytime Fitness
315 Royal West Dr, Unit F & G, Brampton, ON L6X 5K8 2.32km -
LA Fitness
225 Fletchers Creek Blvd, Brampton, ON L6X 0Y7 2.71km
-
Shoppers Drug Mart
10661 Chinguacousy Road, Building C, Flectchers Meadow, Brampton, ON L7A 3E9 2.22km -
MedBox Rx Pharmacy
7-9525 Mississauga Road, Brampton, ON L6X 0Z8 2.4km -
Medi plus
20 Red Maple Drive, Unit 14, Brampton, ON L6X 4N7 3.29km
-
SMASH
3 Sidford Road, Brampton, ON L7A 0P8 0.51km -
Biryani Culture
3 Sidford Road, Unit 2, Brampton, ON L7A 0P8 0.51km -
Kibo Sushi House - Mount Pleasant
70 Commuter Drive, Brampton, ON L7A 0P8 0.54km
-
Georgetown Market Place
280 Guelph St, Georgetown, ON L7G 4B1 6.27km -
Halton Hills Shopping Centre
235 Guelph Street, Halton Hills, ON L7G 4A8 6.36km -
Centennial Mall
227 Vodden Street E, Brampton, ON L6V 1N2 6.33km
-
Fortinos
35 Worthington Avenue, Brampton, ON L7A 2Y7 1km -
Langos
65 Dufay Road, Brampton, ON L7A 0B5 1.22km -
Asian Food Centre
80 Pertosa Drive, Brampton, ON L6X 5E9 1.85km
-
LCBO
31 Worthington Avenue, Brampton, ON L7A 2Y7 1km -
The Beer Store
11 Worthington Avenue, Brampton, ON L7A 2Y7 1.18km -
LCBO
170 Sandalwood Pky E, Brampton, ON L6Z 1Y5 6.03km
-
Shell
9950 Chinguacousy Road, Brampton, ON L6X 0H6 1.75km -
Petro Canada
9981 Chinguacousy Road, Brampton, ON L6X 0E8 1.84km -
Esso Synergy
9800 Chinguacousy Road, Brampton, ON L6X 5E9 2.02km
-
Garden Square
12 Main Street N, Brampton, ON L6V 1N6 5.54km -
Rose Theatre Brampton
1 Theatre Lane, Brampton, ON L6V 0A3 5.54km -
SilverCity Brampton Cinemas
50 Great Lakes Drive, Brampton, ON L6R 2K7 7.77km
-
Brampton Library - Four Corners Branch
65 Queen Street E, Brampton, ON L6W 3L6 5.75km -
Halton Hills Public Library
9 Church Street, Georgetown, ON L7G 2A3 8.53km -
Sheridan Intitute of Technology and Advanced Learning
7899 McLaughlin Road, Brampton, ON L6Y 5H9 7.53km
-
William Osler Hospital
Bovaird Drive E, Brampton, ON 10.09km -
Brampton Civic Hospital
2100 Bovaird Drive, Brampton, ON L6R 3J7 9.99km -
LifeLabs
100 Pertosa Dr, Ste 206, Brampton, ON L6X 0H9 1.88km
-
Gage Park
2 Wellington St W (at Wellington St. E), Brampton ON L6Y 4R2 5.67km -
Chinguacousy Park
Central Park Dr (at Queen St. E), Brampton ON L6S 6G7 9.87km -
Lake Aquitaine Park
2750 Aquitaine Ave, Mississauga ON L5N 3S6 11.76km
-
Scotiabank
9483 Mississauga Rd, Brampton ON L6X 0Z8 2.54km -
RBC Royal Bank
9495 Mississauga Rd, Brampton ON L6X 0Z8 2.66km -
Scotiabank
8974 Chinguacousy Rd, Brampton ON L6Y 5X6 4.06km














