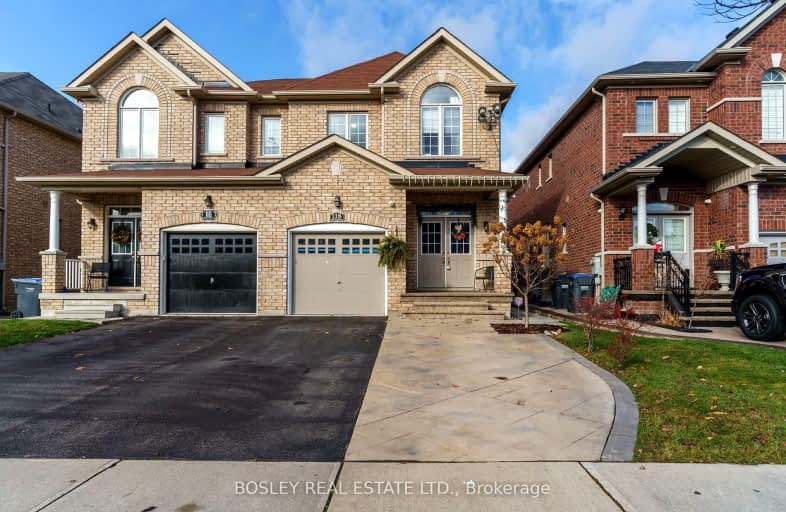Car-Dependent
- Most errands require a car.
25
/100
Some Transit
- Most errands require a car.
39
/100
Bikeable
- Some errands can be accomplished on bike.
59
/100

Castle Oaks P.S. Elementary School
Elementary: Public
0.43 km
Thorndale Public School
Elementary: Public
1.88 km
Castlemore Public School
Elementary: Public
1.58 km
Claireville Public School
Elementary: Public
3.04 km
Sir Isaac Brock P.S. (Elementary)
Elementary: Public
0.40 km
Beryl Ford
Elementary: Public
0.85 km
Ascension of Our Lord Secondary School
Secondary: Catholic
8.47 km
Holy Cross Catholic Academy High School
Secondary: Catholic
6.12 km
Sandalwood Heights Secondary School
Secondary: Public
6.74 km
Cardinal Ambrozic Catholic Secondary School
Secondary: Catholic
1.48 km
Castlebrooke SS Secondary School
Secondary: Public
1.62 km
St Thomas Aquinas Secondary School
Secondary: Catholic
7.31 km














