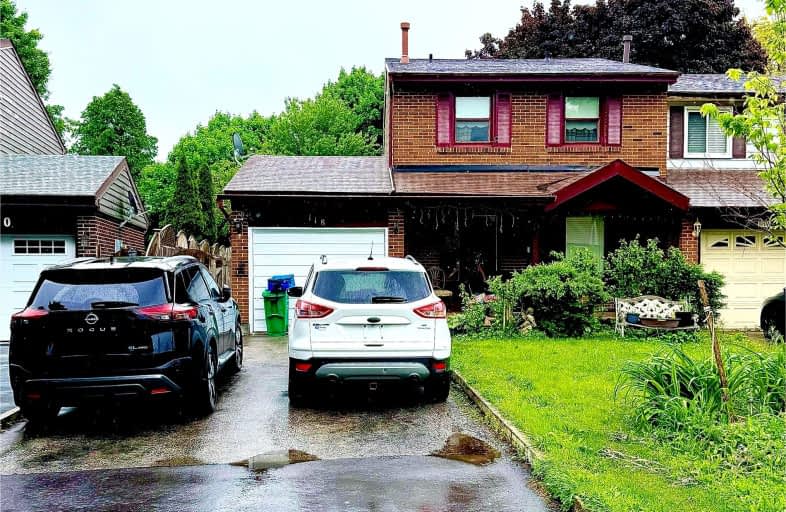Very Walkable
- Most errands can be accomplished on foot.
73
/100
Good Transit
- Some errands can be accomplished by public transportation.
55
/100
Bikeable
- Some errands can be accomplished on bike.
54
/100

Madoc Drive Public School
Elementary: Public
1.21 km
Harold F Loughin Public School
Elementary: Public
0.90 km
Hanover Public School
Elementary: Public
1.22 km
Father C W Sullivan Catholic School
Elementary: Catholic
0.88 km
Lester B Pearson Catholic School
Elementary: Catholic
1.61 km
ÉÉC Sainte-Jeanne-d'Arc
Elementary: Catholic
0.12 km
Judith Nyman Secondary School
Secondary: Public
2.60 km
Chinguacousy Secondary School
Secondary: Public
3.17 km
Central Peel Secondary School
Secondary: Public
1.69 km
Bramalea Secondary School
Secondary: Public
2.44 km
Cardinal Leger Secondary School
Secondary: Catholic
3.04 km
North Park Secondary School
Secondary: Public
1.50 km
-
Meadowvale Conservation Area
1081 Old Derry Rd W (2nd Line), Mississauga ON L5B 3Y3 9.17km -
Staghorn Woods Park
855 Ceremonial Dr, Mississauga ON 12.83km -
Panorama Park
Toronto ON 13.03km
-
CIBC
380 Bovaird Dr E, Brampton ON L6Z 2S6 3.48km -
RBC Royal Bank
10098 McLaughlin Rd, Brampton ON L7A 2X6 5.29km -
TD Bank Financial Group
10908 Hurontario St, Brampton ON L7A 3R9 6.44km











