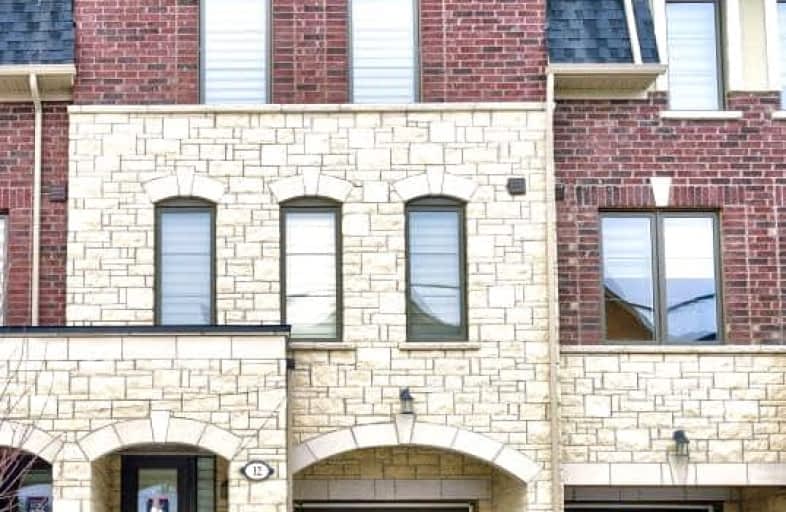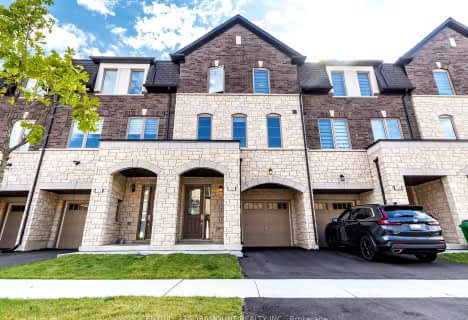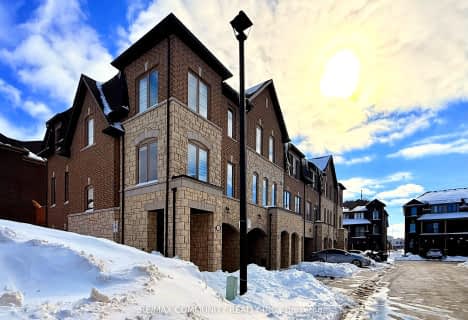Car-Dependent
- Most errands require a car.
Good Transit
- Some errands can be accomplished by public transportation.
Somewhat Bikeable
- Most errands require a car.

Father Francis McSpiritt Catholic Elementary School
Elementary: CatholicSt. André Bessette Catholic Elementary School
Elementary: CatholicCalderstone Middle Middle School
Elementary: PublicRed Willow Public School
Elementary: PublicClaireville Public School
Elementary: PublicWalnut Grove P.S. (Elementary)
Elementary: PublicHoly Name of Mary Secondary School
Secondary: CatholicChinguacousy Secondary School
Secondary: PublicBramalea Secondary School
Secondary: PublicCardinal Ambrozic Catholic Secondary School
Secondary: CatholicCastlebrooke SS Secondary School
Secondary: PublicSt Thomas Aquinas Secondary School
Secondary: Catholic-
Strikers Pool & Bar
27-20 Maritime Ontario Boulevard, Brampton, ON L6S 0E7 1.18km -
Grand Taj
90 Maritime Ontario Blvd, Brampton, ON L6S 0E7 1.28km -
Onyxx Sports Bar & Grill
70 Maritime Ontario Boulevard, Brampton, ON L6S 0E7 1.29km
-
Neighbours-Petro-Canada
8980 Goreway Drive, Brampton, ON L6T 0A8 0.54km -
Tim Hortons
8970 Goreway Drive, Brampton, ON L6T 0A8 0.62km -
The Brew Centre
2600 Williams Parkway E, Brampton, ON L6S 5X7 1.17km
-
LA Fitness
2959 Bovaird Drive East, Brampton, ON L6T 3S1 2.99km -
Anytime Fitness
3960 Cottrelle Blvd, Brampton, ON L6P 2R1 3.71km -
New Persona
490 Bramalea Road, Suite B4, Brampton, ON L6T 2H2 4.37km
-
Gore Pharmacy
4515 Ebenezer Road, Brampton, ON L6P 2K7 2.68km -
Brameast Pharmacy
44 - 2130 North Park Drive, Brampton, ON L6S 0C9 3.25km -
Shoppers Drug Mart
3928 Cottrelle Boulevard, Brampton, ON L6P 2W7 3.62km
-
Desi Hut
9280 Goreway Drive, Unit C-107, Brampton, ON L6P 4N1 0.4km -
A&W
8980 Goreway Drive, Brampton, ON L6T 0C4 0.53km -
Gillz Sweet Factory
3-2131 Williams Parkway, Brampton, ON L6S 5Z4 1.17km
-
Bramalea City Centre
25 Peel Centre Drive, Brampton, ON L6T 3R5 5.35km -
Westwood Square
7205 Goreway Drive, Mississauga, ON L4T 2T9 5.83km -
Trinity Common Mall
210 Great Lakes Drive, Brampton, ON L6R 2K7 6.88km
-
Qais' No Frills
9920 Airport Road, Brampton, ON L6S 0C5 2.42km -
Subzi Mandi
8887 The Gore Road, Unit 30, Brampton, ON L6P 0B7 2.74km -
M&M Food Market
9185 Torbram Road, Brampton, ON L6S 3L2 2.88km
-
Lcbo
80 Peel Centre Drive, Brampton, ON L6T 4G8 5.73km -
LCBO
8260 Highway 27, York Regional Municipality, ON L4H 0R9 6.88km -
The Beer Store
1530 Albion Road, Etobicoke, ON M9V 1B4 8.2km
-
Esso
2963 Queen Stree E, Brampton, ON L6T 5J1 1.85km -
In & Out Car Wash
9499 Airport Rd, Brampton, ON L6T 5T2 1.79km -
Autoplanet Direct
2830 Queen Street E, Brampton, ON L6S 6E8 1.99km
-
SilverCity Brampton Cinemas
50 Great Lakes Drive, Brampton, ON L6R 2K7 6.99km -
Imagine Cinemas
500 Rexdale Boulevard, Toronto, ON M9W 6K5 8.08km -
Rose Theatre Brampton
1 Theatre Lane, Brampton, ON L6V 0A3 9.68km
-
Brampton Library
150 Central Park Dr, Brampton, ON L6T 1B4 4.97km -
Brampton Library, Springdale Branch
10705 Bramalea Rd, Brampton, ON L6R 0C1 6.06km -
Humberwood library
850 Humberwood Boulevard, Toronto, ON M9W 7A6 6.28km
-
Brampton Civic Hospital
2100 Bovaird Drive, Brampton, ON L6R 3J7 4.76km -
William Osler Hospital
Bovaird Drive E, Brampton, ON 4.67km -
William Osler Health Centre
Etobicoke General Hospital, 101 Humber College Boulevard, Toronto, ON M9V 1R8 7.77km
-
Chinguacousy Park
Central Park Dr (at Queen St. E), Brampton ON L6S 6G7 4.57km -
Humber Valley Parkette
282 Napa Valley Ave, Vaughan ON 8.38km -
Gage Park
2 Wellington St W (at Wellington St. E), Brampton ON L6Y 4R2 9.93km
-
TD Canada Trust ATM
10655 Bramalea Rd, Brampton ON L6R 3P4 5.86km -
CIBC
8535 Hwy 27 (Langstaff Rd & Hwy 27), Woodbridge ON L4L 1A7 6.38km -
CIBC
380 Bovaird Dr E, Brampton ON L6Z 2S6 8.76km






