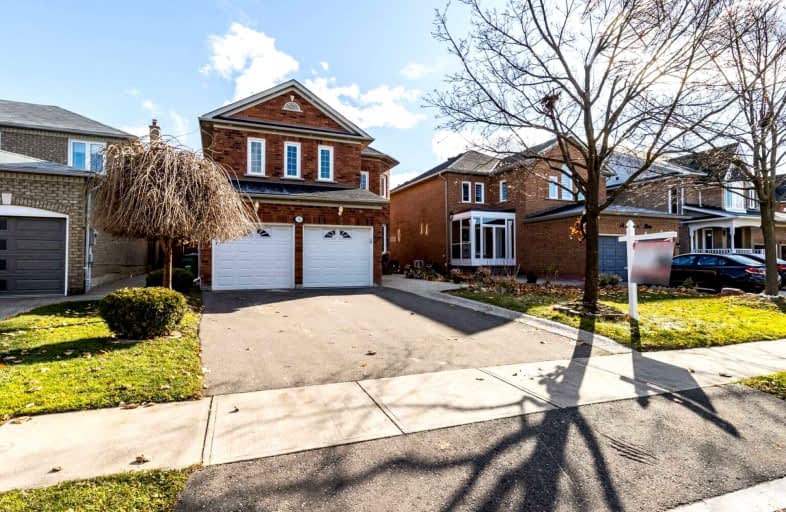Leased on Feb 25, 2022
Note: Property is not currently for sale or for rent.

-
Type: Detached
-
Style: 2-Storey
-
Lease Term: 1 Year
-
Possession: Flexible
-
All Inclusive: N
-
Lot Size: 0 x 0
-
Age: No Data
-
Days on Site: 15 Days
-
Added: Feb 10, 2022 (2 weeks on market)
-
Updated:
-
Last Checked: 3 months ago
-
MLS®#: W5496705
-
Listed By: Homelife superstars real estate limited, brokerage
Beautiful And Spacious Executive Detach Home In High Demand Springdale. Featuring Main Floor Formal Dining Room, Intimate Family Room With Cozy Fireplace, Bright And Delightful Living Room, Large Eat In Kitchen With Walk Out To Private Backyard, Main Floor Laundry, Garage Entrance To Home. 2nd Floor Boast 5 Large Bedrooms.
Extras
No Pets,No Smoking**Aaa Tenants Only*Tenant Pays 70% Utilities & Water Heater. Basement Is Not Inculed.One Parking In The Garage And One Side Of The Driveway.
Property Details
Facts for 12 Black Oak Drive, Brampton
Status
Days on Market: 15
Last Status: Leased
Sold Date: Feb 25, 2022
Closed Date: Mar 01, 2022
Expiry Date: Jul 31, 2022
Sold Price: $3,500
Unavailable Date: Feb 25, 2022
Input Date: Feb 10, 2022
Prior LSC: Listing with no contract changes
Property
Status: Lease
Property Type: Detached
Style: 2-Storey
Area: Brampton
Community: Sandringham-Wellington
Availability Date: Flexible
Inside
Bedrooms: 5
Bathrooms: 3
Kitchens: 1
Rooms: 10
Den/Family Room: Yes
Air Conditioning: Central Air
Fireplace: Yes
Laundry: Ensuite
Washrooms: 3
Utilities
Utilities Included: N
Building
Basement: None
Heat Type: Forced Air
Heat Source: Gas
Exterior: Brick
Private Entrance: Y
Water Supply: Municipal
Special Designation: Unknown
Parking
Driveway: Private
Parking Included: Yes
Garage Spaces: 1
Garage Type: Attached
Covered Parking Spaces: 2
Total Parking Spaces: 3
Fees
Cable Included: No
Central A/C Included: Yes
Common Elements Included: Yes
Heating Included: No
Hydro Included: No
Water Included: No
Highlights
Feature: Hospital
Feature: Park
Feature: Place Of Worship
Feature: Public Transit
Feature: Rec Centre
Feature: School
Land
Cross Street: Fernforest/Sandalwoo
Municipality District: Brampton
Fronting On: South
Pool: None
Sewer: Sewers
Payment Frequency: Monthly
Rooms
Room details for 12 Black Oak Drive, Brampton
| Type | Dimensions | Description |
|---|---|---|
| Living Main | 3.06 x 4.31 | Hardwood Floor |
| Dining Main | 3.06 x 3.19 | Hardwood Floor |
| Family Main | 2.74 x 5.77 | Hardwood Floor |
| Kitchen Main | 3.25 x 6.75 | Ceramic Floor, Eat-In Kitchen, W/O To Yard |
| Prim Bdrm 2nd | 3.65 x 5.14 | Laminate, 5 Pc Ensuite, Separate Shower |
| 2nd Br 2nd | 3.27 x 4.37 | Laminate |
| 3rd Br 2nd | 3.11 x 3.50 | Laminate |
| 4th Br 2nd | 3.31 x 3.30 | Laminate |
| 5th Br 2nd | 3.00 x 3.11 | Laminate |
| Laundry Main | - |
| XXXXXXXX | XXX XX, XXXX |
XXXXXX XXX XXXX |
$X,XXX |
| XXX XX, XXXX |
XXXXXX XXX XXXX |
$X,XXX | |
| XXXXXXXX | XXX XX, XXXX |
XXXX XXX XXXX |
$X,XXX,XXX |
| XXX XX, XXXX |
XXXXXX XXX XXXX |
$X,XXX,XXX |
| XXXXXXXX XXXXXX | XXX XX, XXXX | $3,500 XXX XXXX |
| XXXXXXXX XXXXXX | XXX XX, XXXX | $3,500 XXX XXXX |
| XXXXXXXX XXXX | XXX XX, XXXX | $1,310,000 XXX XXXX |
| XXXXXXXX XXXXXX | XXX XX, XXXX | $1,199,000 XXX XXXX |

Massey Street Public School
Elementary: PublicOur Lady of Providence Elementary School
Elementary: CatholicSpringdale Public School
Elementary: PublicGreat Lakes Public School
Elementary: PublicFernforest Public School
Elementary: PublicLarkspur Public School
Elementary: PublicJudith Nyman Secondary School
Secondary: PublicHarold M. Brathwaite Secondary School
Secondary: PublicSandalwood Heights Secondary School
Secondary: PublicNorth Park Secondary School
Secondary: PublicLouise Arbour Secondary School
Secondary: PublicSt Marguerite d'Youville Secondary School
Secondary: Catholic

