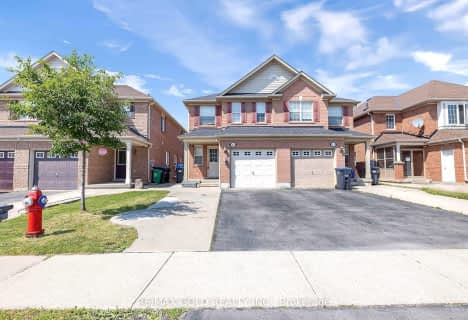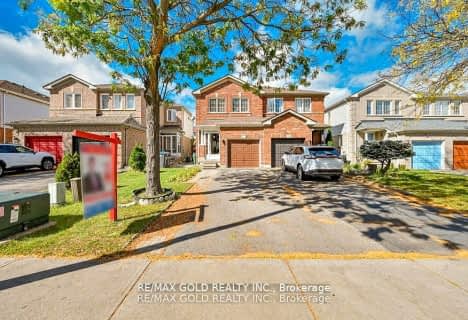
Father Clair Tipping School
Elementary: CatholicHoly Spirit Catholic Elementary School
Elementary: CatholicEagle Plains Public School
Elementary: PublicTreeline Public School
Elementary: PublicRobert J Lee Public School
Elementary: PublicFairlawn Elementary Public School
Elementary: PublicJudith Nyman Secondary School
Secondary: PublicHoly Name of Mary Secondary School
Secondary: CatholicChinguacousy Secondary School
Secondary: PublicSandalwood Heights Secondary School
Secondary: PublicLouise Arbour Secondary School
Secondary: PublicSt Thomas Aquinas Secondary School
Secondary: Catholic- 4 bath
- 3 bed
47 Alaskan Summit Court, Brampton, Ontario • L6R 1P1 • Sandringham-Wellington
- 3 bath
- 3 bed
31 Fiddleneck Crescent, Brampton, Ontario • L6R 1R2 • Sandringham-Wellington
- 4 bath
- 3 bed
- 1500 sqft
23 Hot Spring Road, Brampton, Ontario • L6R 3H9 • Sandringham-Wellington North
- 4 bath
- 3 bed
- 1500 sqft
5 Buttercup Lane, Brampton, Ontario • L6R 1M9 • Sandringham-Wellington












