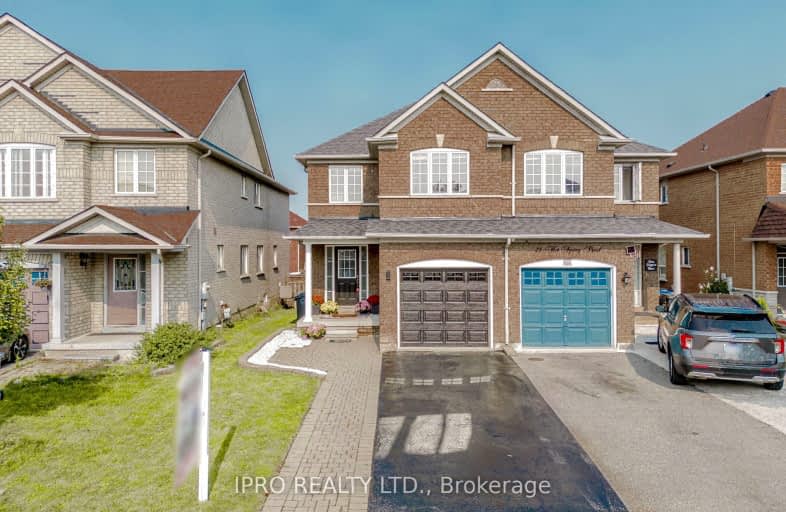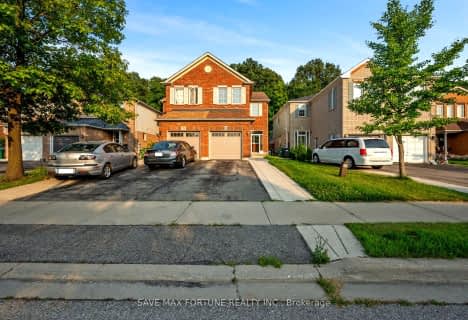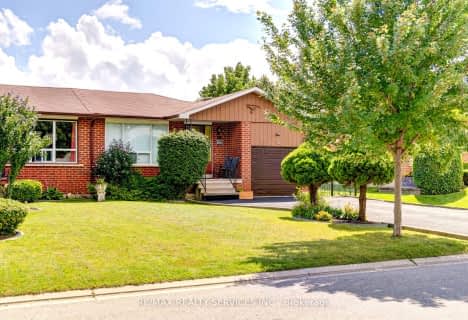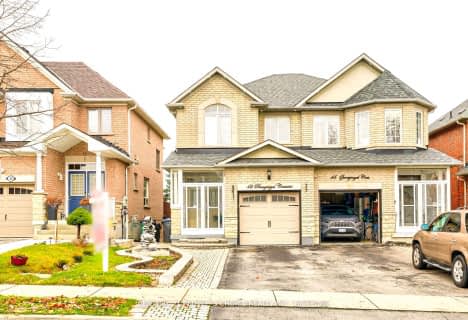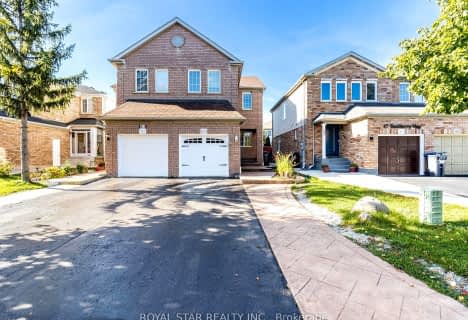Somewhat Walkable
- Some errands can be accomplished on foot.
Some Transit
- Most errands require a car.
Very Bikeable
- Most errands can be accomplished on bike.

Good Shepherd Catholic Elementary School
Elementary: CatholicStanley Mills Public School
Elementary: PublicMountain Ash (Elementary)
Elementary: PublicShaw Public School
Elementary: PublicEagle Plains Public School
Elementary: PublicSunny View Middle School
Elementary: PublicChinguacousy Secondary School
Secondary: PublicHarold M. Brathwaite Secondary School
Secondary: PublicSandalwood Heights Secondary School
Secondary: PublicLouise Arbour Secondary School
Secondary: PublicSt Marguerite d'Youville Secondary School
Secondary: CatholicMayfield Secondary School
Secondary: Public-
Chinguacousy Park
Central Park Dr (at Queen St. E), Brampton ON L6S 6G7 5.03km -
Meadowvale Conservation Area
1081 Old Derry Rd W (2nd Line), Mississauga ON L5B 3Y3 15.61km -
Wincott Park
Wincott Dr, Toronto ON 17.92km
-
CIBC
380 Bovaird Dr E, Brampton ON L6Z 2S6 6.4km -
TD Bank Financial Group
10908 Hurontario St, Brampton ON L7A 3R9 7.1km -
TD Bank Financial Group
3978 Cottrelle Blvd, Brampton ON L6P 2R1 7.19km
- 4 bath
- 3 bed
75 Larkspur Road North, Brampton, Ontario • L6R 1X2 • Sandringham-Wellington
- — bath
- — bed
54 COACHLIGHT Crescent South, Brampton, Ontario • L6P 2Y7 • Vales of Castlemore
- 2 bath
- 3 bed
108 Black Forest Drive, Brampton, Ontario • L6R 2E6 • Sandringham-Wellington
- 4 bath
- 3 bed
- 1500 sqft
42 Pennyroyal Crescent, Brampton, Ontario • L6S 6J7 • Bramalea North Industrial
- 4 bath
- 3 bed
42 Quail Feather Crescent, Brampton, Ontario • L6R 1S7 • Sandringham-Wellington
- 4 bath
- 3 bed
- 1500 sqft
3 Hot Spring Road, Brampton, Ontario • L6R 3H9 • Sandringham-Wellington
