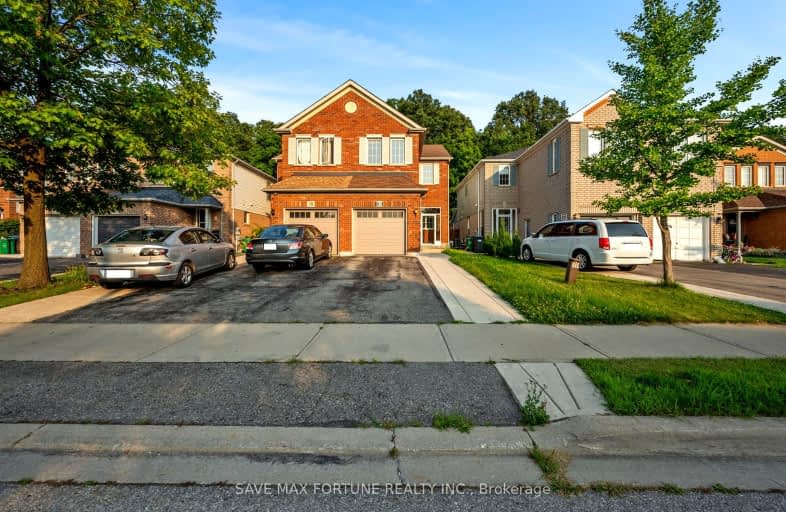Car-Dependent
- Almost all errands require a car.
Good Transit
- Some errands can be accomplished by public transportation.
Bikeable
- Some errands can be accomplished on bike.

Massey Street Public School
Elementary: PublicSt Anthony School
Elementary: CatholicGood Shepherd Catholic Elementary School
Elementary: CatholicOur Lady of Providence Elementary School
Elementary: CatholicFernforest Public School
Elementary: PublicLarkspur Public School
Elementary: PublicJudith Nyman Secondary School
Secondary: PublicHarold M. Brathwaite Secondary School
Secondary: PublicSandalwood Heights Secondary School
Secondary: PublicNorth Park Secondary School
Secondary: PublicLouise Arbour Secondary School
Secondary: PublicSt Marguerite d'Youville Secondary School
Secondary: Catholic-
Metro
20 Great Lakes Drive, Brampton 1.66km -
Fateh Grocery Depot
31 Steeplebush Avenue, Brampton 2km -
Asian Punjabi Bazar
1098 Peter Robertson Boulevard, Brampton 2.03km
-
Beer Store 2022
10585 Bramalea Road, Brampton 1.31km -
The Wine Shop
930 North Park Drive, Brampton 1.34km -
The Beer Store
932 North Park Drive, Brampton 1.37km
-
Arya Couture-( APPOINTMENT ONLY) -Pakistani Clothing
Inwood Place, Brampton 0.56km -
Tim Hortons
10115 Bramalea Road, Brampton 0.63km -
Meat Mart
945 Peter Robertson Boulevard, Brampton 0.64km
-
Tim Hortons
620 Peter Robertson Boulevard, Brampton 0.73km -
Tim Hortons
2100 Bovaird Drive East Level 1, Brampton 0.85km -
McDonald's
10565 Bramalea Road, Brampton 1.24km
-
CIBC Branch with ATM
630 Peter Robertson Boulevard, Brampton 0.76km -
RBC Royal Bank
7 Sunny Meadow Boulevard, Brampton 1.24km -
Meridian Credit Union
10545 Bramalea Road Building H, Unit 8, Brampton 1.26km
-
Petro-Canada & Car Wash
10115 Bramalea Road, Brampton 0.61km -
Circle K
620 Peter Robertson Boulevard, Brampton 0.77km -
Esso
620 Peter Robertson Boulevard, Brampton 0.77km
-
Crunch Fitness - Brampton North
North, 630 Peter Robertson Boulevard, Brampton 0.67km -
Chinguacousy Wellness Centre
995 Peter Robertson Boulevard, Brampton 1.04km -
Local Para Fiestas
995 Peter Robertson Boulevard, Brampton 1.04km
-
Springdale Forest
742 Peter Robertson Boulevard, Brampton 0.11km -
Black Forest Park South
Brampton 0.22km -
Black Forest Park North
Brampton 0.42km
-
Brampton Library, Springdale Branch
10705 Bramalea Road, Brampton 1.6km -
Biblioteca c comercial
150 Central Park Drive, Brampton 4km -
Brampton Library - Chinguacousy Branch
150 Central Park Drive, Brampton 4km
-
Brampton Civic Hospital Entrance A
2100 Bovaird Drive East, Brampton 0.78km -
William Osler Health System - Brampton Civic Hospital
2100 Bovaird Drive East, Brampton 0.89km -
Brampton Emergency Hospital
&, Peter Robertson Boulevard, Brampton 0.9km
-
Guardian - Springdale Pharmacy
630 Peter Robertson Boulevard, Brampton 0.66km -
Bramdale Pharmacy
945 Peter Robertson Boulevard, Brampton 0.66km -
Bramalea Bestcare Pharmacy
900 Peter Robertson Boulevard, Brampton 0.67km
-
Woodsmere Shopping Center
630 Peter Robertson Boulevard, Brampton 0.66km -
Mackay Plaza
930 North Park Drive, Brampton 1.37km -
Metrus Properties Brampton
10635 Bramalea Road, Brampton 1.38km
-
New Way Cinema - Videography & Photography - Toronto, Brampton, Mississauga, GTA
43 Mapleview Avenue, Brampton 0.5km -
SilverCity Brampton Cinemas
50 Great Lakes Drive, Brampton 1.71km -
Cyril Clark Library Lecture Hall
20 Loafers Lake Lane, Brampton 4.26km
-
Pro Sports Bar & Restaurant
630 Peter Robertson Boulevard, Brampton 0.66km -
Wild Wing
210 Great Lakes Drive, Brampton 1.84km -
NINE 18
10100 Heart Lake Road, Brampton 2.81km
- 3 bath
- 4 bed
- 2000 sqft
86 Ridgefield Court, Brampton, Ontario • L6P 1B3 • Vales of Castlemore
- 4 bath
- 4 bed
- 2500 sqft
49 Australia Drive, Brampton, Ontario • L6R 3G1 • Sandringham-Wellington
- 2 bath
- 4 bed
- 2500 sqft
14 Royal Palm Drive, Brampton, Ontario • L6Z 1P5 • Heart Lake East














