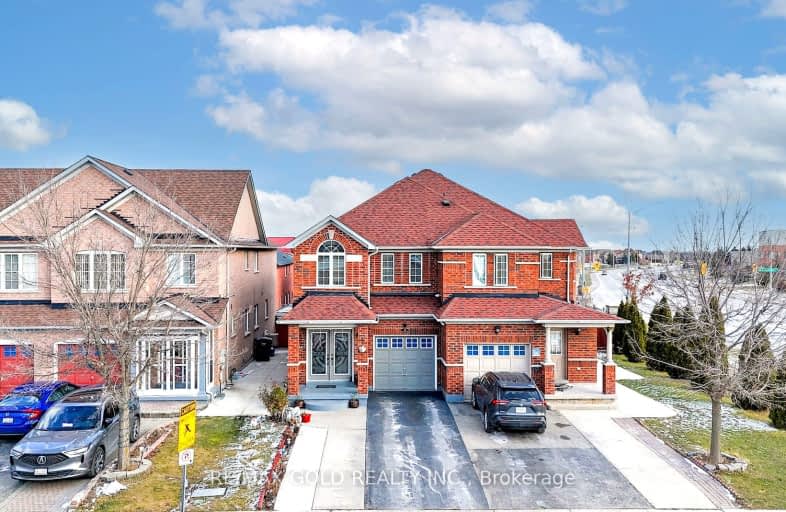Somewhat Walkable
- Some errands can be accomplished on foot.
Some Transit
- Most errands require a car.
Very Bikeable
- Most errands can be accomplished on bike.

Good Shepherd Catholic Elementary School
Elementary: CatholicMountain Ash (Elementary)
Elementary: PublicShaw Public School
Elementary: PublicEagle Plains Public School
Elementary: PublicSunny View Middle School
Elementary: PublicRobert J Lee Public School
Elementary: PublicChinguacousy Secondary School
Secondary: PublicHarold M. Brathwaite Secondary School
Secondary: PublicSandalwood Heights Secondary School
Secondary: PublicLouise Arbour Secondary School
Secondary: PublicSt Marguerite d'Youville Secondary School
Secondary: CatholicMayfield Secondary School
Secondary: Public-
Napa Valley Park
75 Napa Valley Ave, Vaughan ON 11.63km -
Andrew Mccandles
500 Elbern Markell Dr, Brampton ON L6X 5L3 12.7km -
Martin Grove Gardens Park
31 Lavington Dr, Toronto ON 17.03km
-
TD Canada Trust ATM
10655 Bramalea Rd, Brampton ON L6R 3P4 1.54km -
TD Bank Financial Group
9085 Airport Rd, Brampton ON L6S 0B8 4.51km -
CIBC
9025 Airport Rd, Brampton ON L6S 0B8 4.76km
- 3 bath
- 3 bed
- 1500 sqft
34 Peace Valley Crescent East, Brampton, Ontario • L6R 1G3 • Sandringham-Wellington
- 4 bath
- 4 bed
- 2000 sqft
27 Buttercup Lane, Brampton, Ontario • L6R 1M9 • Sandringham-Wellington
- 3 bath
- 3 bed
527 Fernforest Drive, Brampton, Ontario • L6R 0S2 • Sandringham-Wellington
- 4 bath
- 4 bed
- 2500 sqft
49 Australia Drive, Brampton, Ontario • L6R 3G1 • Sandringham-Wellington













