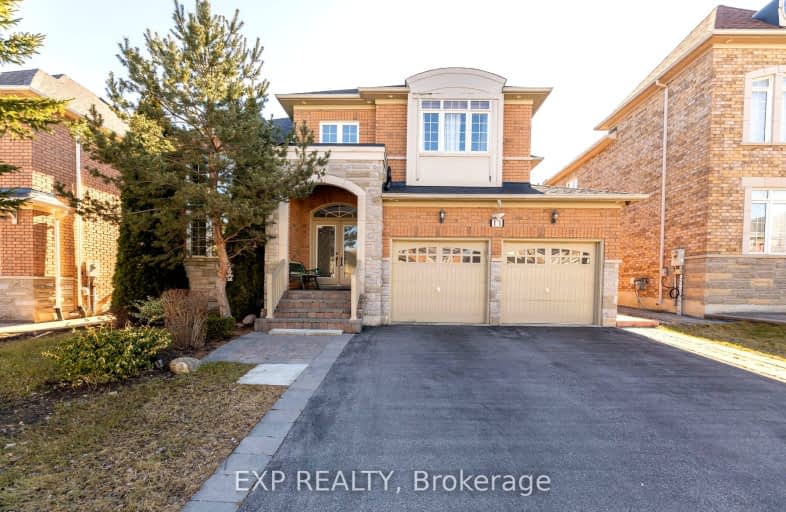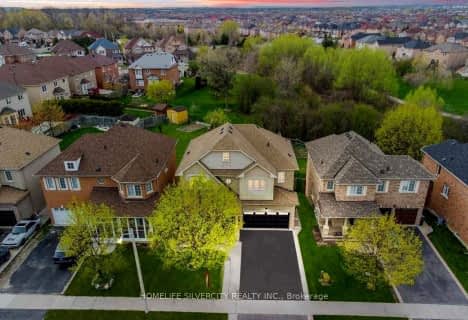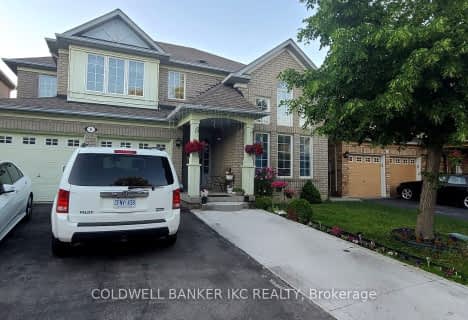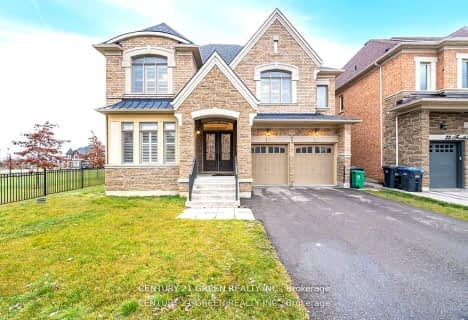Car-Dependent
- Almost all errands require a car.
Some Transit
- Most errands require a car.
Somewhat Bikeable
- Most errands require a car.

Our Lady of Lourdes Catholic Elementary School
Elementary: CatholicHoly Spirit Catholic Elementary School
Elementary: CatholicMountain Ash (Elementary)
Elementary: PublicEagle Plains Public School
Elementary: PublicTreeline Public School
Elementary: PublicMount Royal Public School
Elementary: PublicChinguacousy Secondary School
Secondary: PublicSandalwood Heights Secondary School
Secondary: PublicCardinal Ambrozic Catholic Secondary School
Secondary: CatholicLouise Arbour Secondary School
Secondary: PublicMayfield Secondary School
Secondary: PublicSt Thomas Aquinas Secondary School
Secondary: Catholic-
Chinguacousy Park
Central Park Dr (at Queen St. E), Brampton ON L6S 6G7 6.67km -
Knightsbridge Park
Knightsbridge Rd (Central Park Dr), Bramalea ON 7.61km -
Dunblaine Park
Brampton ON L6T 3H2 7.67km
-
RBC Royal Bank
10555 Bramalea Rd (Sandalwood Rd), Brampton ON L6R 3P4 3.82km -
TD Bank Financial Group
3978 Cottrelle Blvd, Brampton ON L6P 2R1 5.83km -
CIBC
380 Bovaird Dr E, Brampton ON L6Z 2S6 8.63km
- 4 bath
- 4 bed
- 3000 sqft
(Uppe-18 Ricardo Road, Brampton, Ontario • L6P 3Z1 • Vales of Castlemore
- 3 bath
- 4 bed
Upper-29 Hollowgrove Boulevard, Brampton, Ontario • L6P 1B1 • Vales of Castlemore
- 3 bath
- 4 bed
90 Peace Valley Crescent, Brampton, Ontario • L6R 1G4 • Sandringham-Wellington
- 4 bath
- 4 bed
- 2500 sqft
Upper-300 Sunny Meadow Boulevard, Brampton, Ontario • L6R 3C3 • Sandringham-Wellington
- 5 bath
- 5 bed
- 3500 sqft
20 Foothills Crescent, Brampton, Ontario • L6P 4G9 • Toronto Gore Rural Estate












