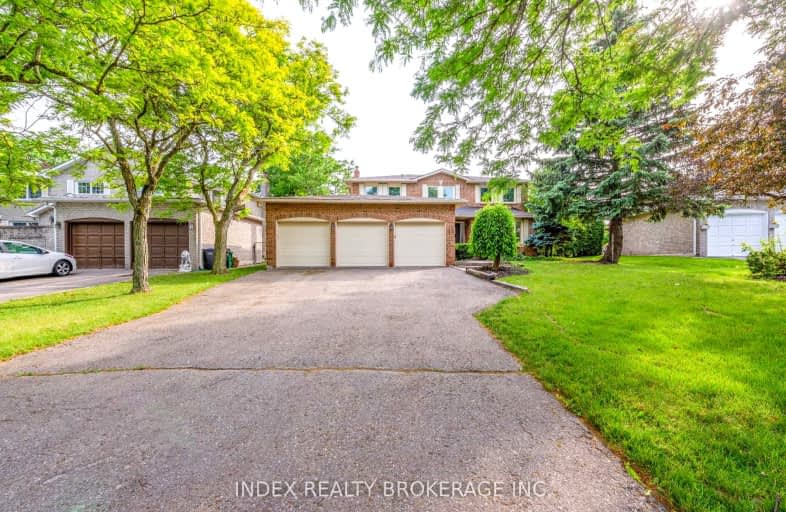Car-Dependent
- Almost all errands require a car.
Good Transit
- Some errands can be accomplished by public transportation.
Somewhat Bikeable
- Most errands require a car.

Sacred Heart Separate School
Elementary: CatholicSt Stephen Separate School
Elementary: CatholicSomerset Drive Public School
Elementary: PublicRobert H Lagerquist Senior Public School
Elementary: PublicTerry Fox Public School
Elementary: PublicBurnt Elm Public School
Elementary: PublicParkholme School
Secondary: PublicHarold M. Brathwaite Secondary School
Secondary: PublicHeart Lake Secondary School
Secondary: PublicNotre Dame Catholic Secondary School
Secondary: CatholicSt Marguerite d'Youville Secondary School
Secondary: CatholicFletcher's Meadow Secondary School
Secondary: Public-
Endzone Sports Bar & Grill
10886 Hurontario Street, Unit 1A, Brampton, ON L7A 3R9 0.82km -
Keltic Rock Pub & Restaurant
180 Sandalwood Parkway E, Brampton, ON L6Z 1Y4 0.98km -
2 Bicas
15-2 Fisherman Drive, Brampton, ON L7A 1B5 1.89km
-
Tim Hortons
210 Wanless Drive, Brampton, ON L7A 3K2 0.74km -
McDonald's
160 Sandalwood Parkway East, Brampton, ON L6Z 1Y5 1.07km -
McDonald's
11670 Hurontario St.N., Brampton, ON L7A 1E6 1.1km
-
Shoppers Drug Mart
180 Sandalwood Parkway, Brampton, ON L6Z 1Y4 1.06km -
Heart Lake IDA
230 Sandalwood Parkway E, Brampton, ON L6Z 1N1 1.41km -
Canada Post
230 Sandalwood Pky E, Brampton, ON L6Z 1R3 1.44km
-
Pizza Pizza
20 Conservation Drive, Brampton, ON L6Z 4N8 0.65km -
Harvey's & Swiss Chalet Combo
10900 Hurontario St, Unit B19, Brampton, ON L7A 3R9 0.77km -
Little Caesars Pizza
230 Wanless Drive, Brampton, ON L7A 0X1 0.8km
-
Trinity Common Mall
210 Great Lakes Drive, Brampton, ON L6R 2K7 3.4km -
Centennial Mall
227 Vodden Street E, Brampton, ON L6V 1N2 5.19km -
Bramalea City Centre
25 Peel Centre Drive, Brampton, ON L6T 3R5 7.12km
-
Metro
180 Sandalwood Parkway E, Brampton, ON L6Z 1Y4 0.95km -
Sobeys
11965 Hurontario Street, Brampton, ON L6Z 4P7 1.28km -
Cactus Exotic Foods
13 Fisherman Drive, Brampton, ON L7A 2X9 1.99km
-
LCBO
170 Sandalwood Pky E, Brampton, ON L6Z 1Y5 1.11km -
LCBO
31 Worthington Avenue, Brampton, ON L7A 2Y7 5.4km -
The Beer Store
11 Worthington Avenue, Brampton, ON L7A 2Y7 5.43km
-
Auto Supreme
11482 Hurontario Street, Brampton, ON L7A 1E6 0.94km -
Petro-Canada
5 Sandalwood Parkway W, Brampton, ON L7A 1J6 1.54km -
Shell
490 Great Lakes Drive, Brampton, ON L6R 0R2 3.02km
-
SilverCity Brampton Cinemas
50 Great Lakes Drive, Brampton, ON L6R 2K7 3.24km -
Rose Theatre Brampton
1 Theatre Lane, Brampton, ON L6V 0A3 6.14km -
Garden Square
12 Main Street N, Brampton, ON L6V 1N6 6.25km
-
Brampton Library, Springdale Branch
10705 Bramalea Rd, Brampton, ON L6R 0C1 4.79km -
Brampton Library - Four Corners Branch
65 Queen Street E, Brampton, ON L6W 3L6 6.26km -
Brampton Library
150 Central Park Dr, Brampton, ON L6T 1B4 7.41km
-
William Osler Hospital
Bovaird Drive E, Brampton, ON 5.46km -
Brampton Civic Hospital
2100 Bovaird Drive, Brampton, ON L6R 3J7 5.38km -
Sandalwood Medical Centre
170 Sandalwood Parkway E, Unit 1, Brampton, ON L6Z 1Y5 1.07km
-
Chinguacousy Park
Central Park Dr (at Queen St. E), Brampton ON L6S 6G7 6.81km -
Dunblaine Park
Brampton ON L6T 3H2 8.75km -
Aloma Park Playground
Avondale Blvd, Brampton ON 8.82km
-
CIBC
380 Bovaird Dr E, Brampton ON L6Z 2S6 2.9km -
Scotiabank
10645 Bramalea Rd (Sandalwood), Brampton ON L6R 3P4 4.84km -
Scotiabank
284 Queen St E (at Hansen Rd.), Brampton ON L6V 1C2 6.06km
- 5 bath
- 4 bed
- 2500 sqft
53 CHALKFARM Crescent, Brampton, Ontario • L7A 3W1 • Northwest Sandalwood Parkway
- 4 bath
- 4 bed
- 2500 sqft
24 Lightheart Drive North, Caledon, Ontario • L7C 1E3 • Rural Caledon
- 6 bath
- 4 bed
- 3000 sqft
28 Fairlight Street, Brampton, Ontario • L6Z 3W2 • Heart Lake West
- 3 bath
- 5 bed
- 3000 sqft
20 Whitmore Court, Brampton, Ontario • L6Z 2A5 • Heart Lake West
- 6 bath
- 4 bed
- 2500 sqft
10 Loomis Road, Brampton, Ontario • L7A 4X4 • Northwest Brampton
- 5 bath
- 4 bed
- 2500 sqft
1 Brookwater Crescent, Caledon, Ontario • L7C 4A3 • Rural Caledon














