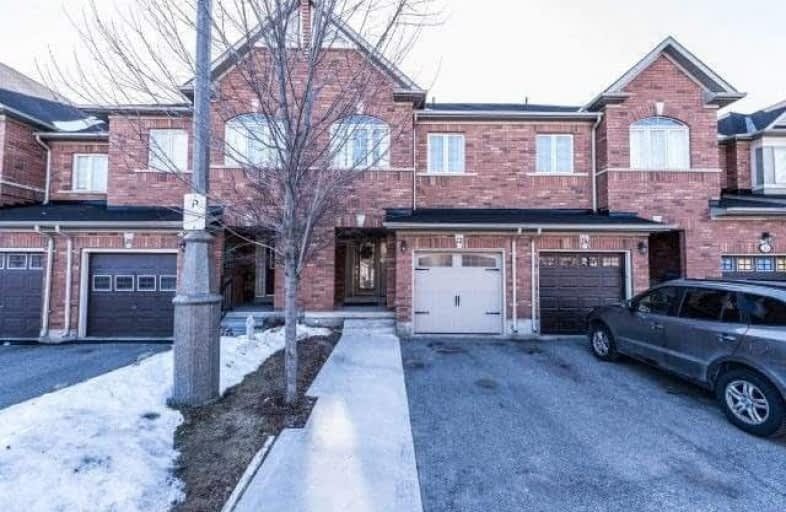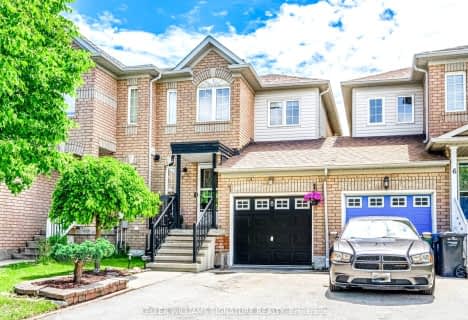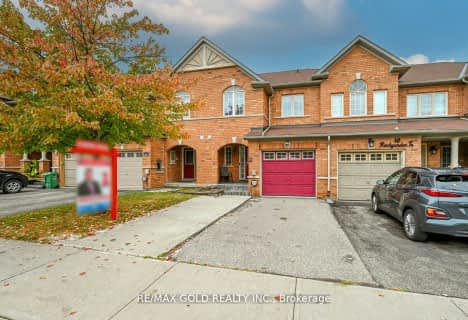
Our Lady of Lourdes Catholic Elementary School
Elementary: CatholicMountain Ash (Elementary)
Elementary: PublicShaw Public School
Elementary: PublicEagle Plains Public School
Elementary: PublicTreeline Public School
Elementary: PublicMount Royal Public School
Elementary: PublicChinguacousy Secondary School
Secondary: PublicHarold M. Brathwaite Secondary School
Secondary: PublicSandalwood Heights Secondary School
Secondary: PublicLouise Arbour Secondary School
Secondary: PublicSt Marguerite d'Youville Secondary School
Secondary: CatholicMayfield Secondary School
Secondary: Public- 4 bath
- 3 bed
- 1100 sqft
6 Thunderbird Trail, Brampton, Ontario • L6R 2T3 • Sandringham-Wellington
- 3 bath
- 3 bed
- 1100 sqft
113-11 Brucewood Road North, Brampton, Ontario • L6R 3N1 • Sandringham-Wellington
- 3 bath
- 3 bed
- 1100 sqft
118 Tomabrook Crescent, Brampton, Ontario • L6R 0V5 • Sandringham-Wellington
- 4 bath
- 4 bed
- 1500 sqft
8 Rockgarden Trail, Brampton, Ontario • L6R 3M9 • Sandringham-Wellington











