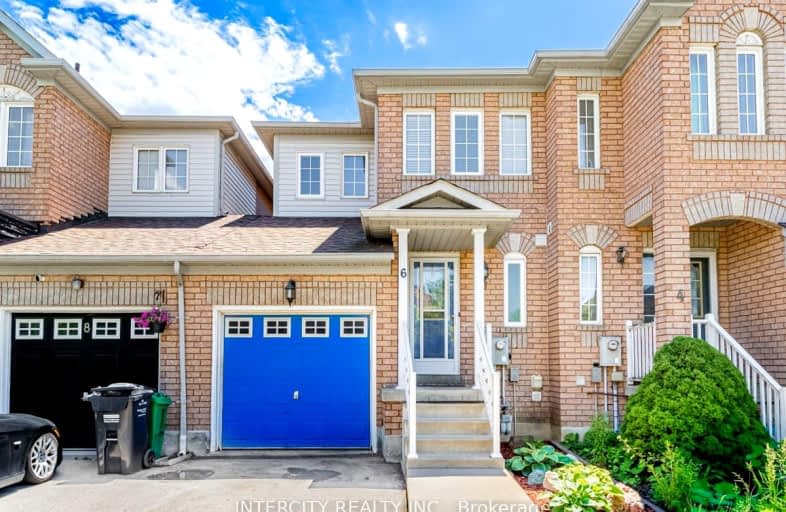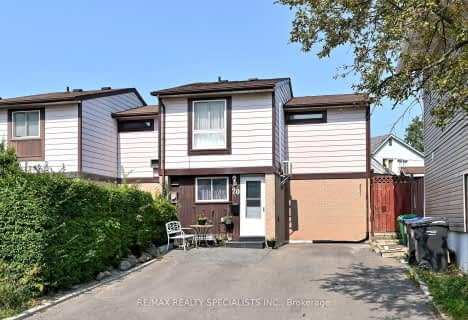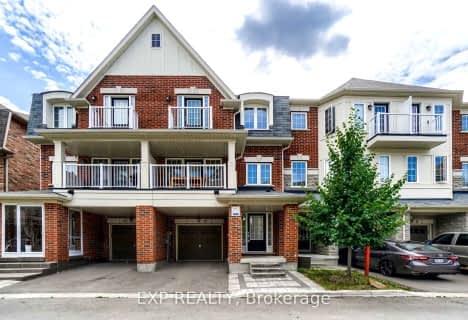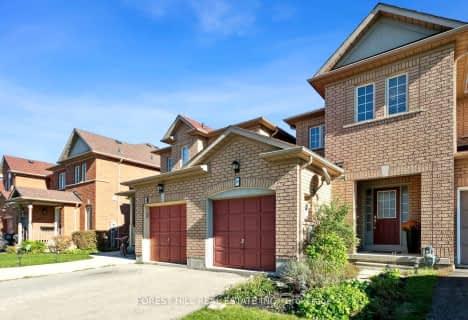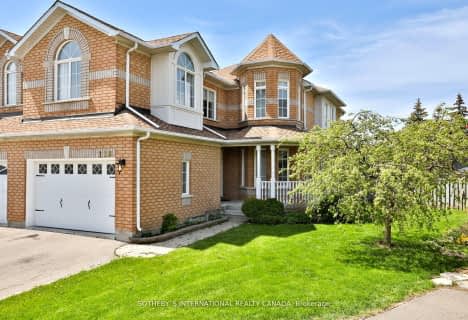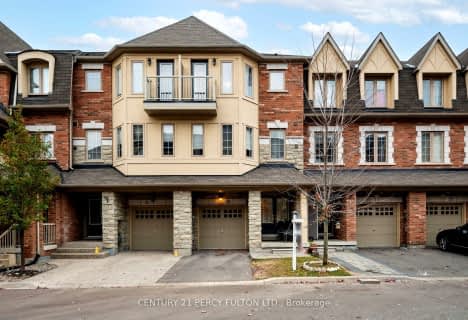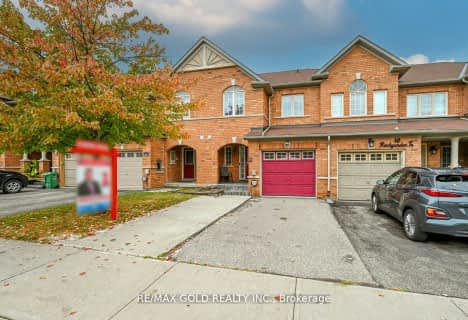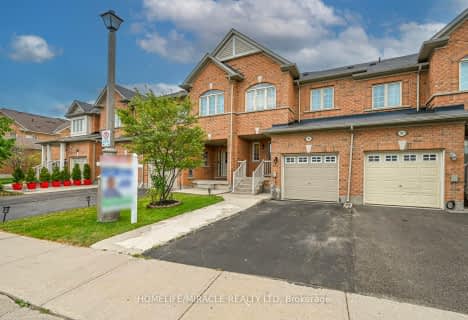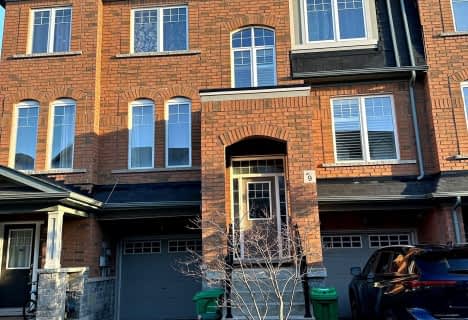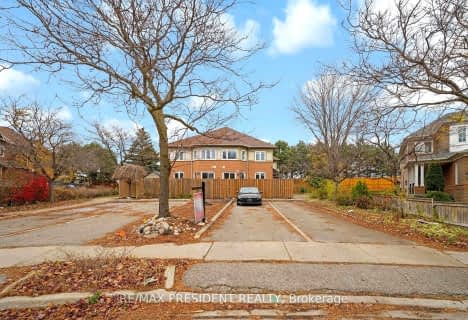Somewhat Walkable
- Some errands can be accomplished on foot.
Good Transit
- Some errands can be accomplished by public transportation.
Bikeable
- Some errands can be accomplished on bike.

St John Bosco School
Elementary: CatholicMassey Street Public School
Elementary: PublicSt Anthony School
Elementary: CatholicGood Shepherd Catholic Elementary School
Elementary: CatholicRobert J Lee Public School
Elementary: PublicLarkspur Public School
Elementary: PublicJudith Nyman Secondary School
Secondary: PublicHoly Name of Mary Secondary School
Secondary: CatholicChinguacousy Secondary School
Secondary: PublicSandalwood Heights Secondary School
Secondary: PublicNorth Park Secondary School
Secondary: PublicLouise Arbour Secondary School
Secondary: Public-
Danville Park
6525 Danville Rd, Mississauga ON 12.4km -
Esther Lorrie Park
Toronto ON 13.14km -
Richview Barber Shop
Toronto ON 16.61km
-
HSBC
75 Braydon Blvd, Brampton ON L6P 2S4 2.57km -
Scotiabank
160 Yellow Avens Blvd (at Airport Rd.), Brampton ON L6R 0M5 3.08km -
CIBC
380 Bovaird Dr E, Brampton ON L6Z 2S6 5.06km
- 3 bath
- 4 bed
- 2000 sqft
29 Polar Bear Place, Brampton, Ontario • L6R 3L8 • Sandringham-Wellington
- 4 bath
- 4 bed
- 1500 sqft
30 Polar Bear Place, Brampton, Ontario • L6R 3L8 • Sandringham-Wellington
- 3 bath
- 3 bed
- 1500 sqft
19 Quail Feather Crescent, Brampton, Ontario • L6R 1S7 • Sandringham-Wellington
- 4 bath
- 3 bed
76 Thunderbird Trail, Brampton, Ontario • L6R 2T4 • Sandringham-Wellington North
