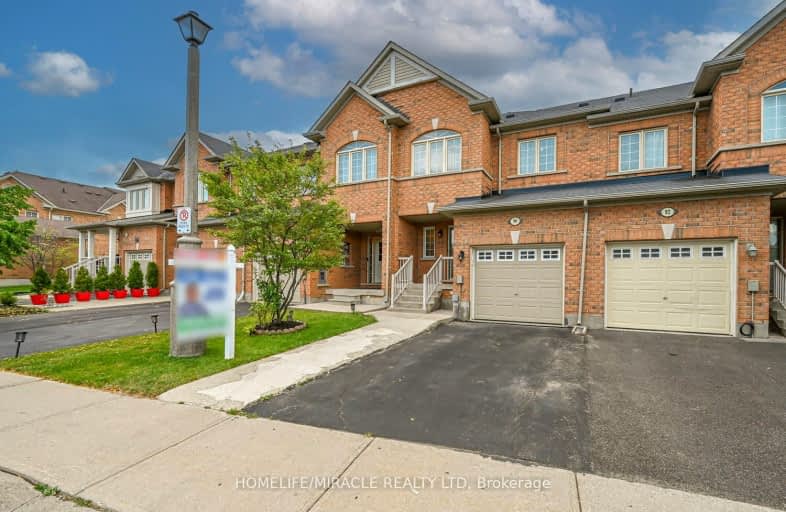Very Walkable
- Most errands can be accomplished on foot.
Good Transit
- Some errands can be accomplished by public transportation.
Bikeable
- Some errands can be accomplished on bike.

Stanley Mills Public School
Elementary: PublicVenerable Michael McGivney Catholic Elementary School
Elementary: CatholicHewson Elementary Public School
Elementary: PublicSpringdale Public School
Elementary: PublicLougheed Middle School
Elementary: PublicSunny View Middle School
Elementary: PublicChinguacousy Secondary School
Secondary: PublicHarold M. Brathwaite Secondary School
Secondary: PublicSandalwood Heights Secondary School
Secondary: PublicLouise Arbour Secondary School
Secondary: PublicSt Marguerite d'Youville Secondary School
Secondary: CatholicMayfield Secondary School
Secondary: Public-
Napa Valley Park
75 Napa Valley Ave, Vaughan ON 13.17km -
Sunset Ridge Park
535 Napa Valley Ave, Vaughan ON 13.22km -
Boyd Conservation Area
8739 Islington Ave, Vaughan ON L4L 0J5 14.67km
-
TD Canada Trust ATM
10655 Bramalea Rd, Brampton ON L6R 3P4 0.3km -
Scotiabank
10645 Bramalea Rd (Sandalwood), Brampton ON L6R 3P4 0.35km -
Scotiabank
160 Yellow Avens Blvd (at Airport Rd.), Brampton ON L6R 0M5 2.68km
- 4 bath
- 3 bed
7 Pendulum Circle North, Brampton, Ontario • L6R 3N5 • Sandringham-Wellington
- 4 bath
- 3 bed
- 1500 sqft
13 Seedland Crescent, Brampton, Ontario • L6R 0Z6 • Sandringham-Wellington
- 4 bath
- 3 bed
- 1500 sqft
76 Thunderbird Trail, Brampton, Ontario • L6R 2T4 • Sandringham-Wellington North
- 3 bath
- 3 bed
40 Saint Dennis Road, Brampton, Ontario • L6R 3W7 • Sandringham-Wellington North
- 3 bath
- 4 bed
- 2000 sqft
29 Polar Bear Place, Brampton, Ontario • L6R 3L8 • Sandringham-Wellington
- 3 bath
- 3 bed
97 Quail Feather Crescent, Brampton, Ontario • L6R 1S1 • Sandringham-Wellington
- 4 bath
- 3 bed
- 1500 sqft
91 Checkerberry Crescent, Brampton, Ontario • L6R 2S8 • Sandringham-Wellington
- 2 bath
- 3 bed
61 Quail Feather Crescent, Brampton, Ontario • L6R 1S1 • Sandringham-Wellington














