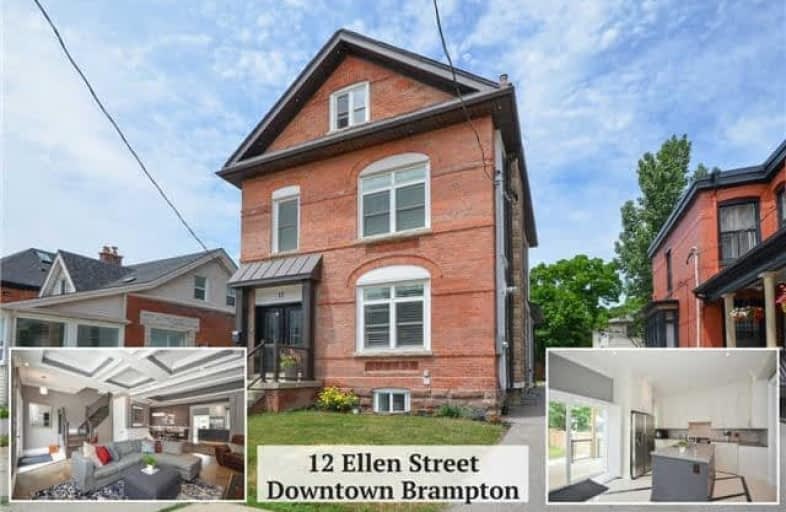
Our Lady of Good Voyage Catholic School
Elementary: Catholic
0.84 km
Ray Underhill Public School
Elementary: Public
0.83 km
Willow Way Public School
Elementary: Public
0.75 km
St Joseph Separate School
Elementary: Catholic
0.96 km
Dolphin Senior Public School
Elementary: Public
0.29 km
Hazel McCallion Senior Public School
Elementary: Public
0.84 km
Peel Alternative West
Secondary: Public
2.27 km
Peel Alternative West ISR
Secondary: Public
2.25 km
West Credit Secondary School
Secondary: Public
2.23 km
Streetsville Secondary School
Secondary: Public
0.83 km
St Joseph Secondary School
Secondary: Catholic
1.61 km
John Fraser Secondary School
Secondary: Public
2.97 km





