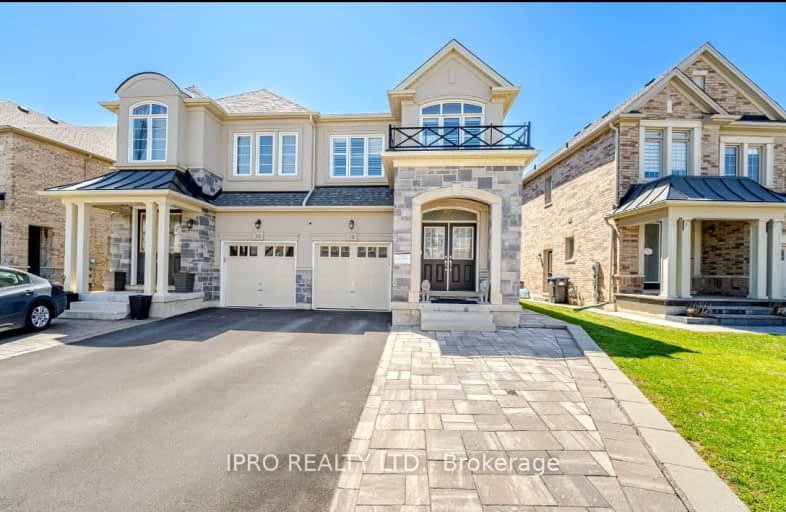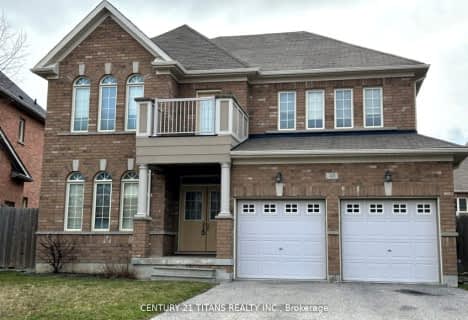Car-Dependent
- Most errands require a car.
37
/100
Some Transit
- Most errands require a car.
25
/100
Somewhat Bikeable
- Most errands require a car.
36
/100

St. Alphonsa Catholic Elementary School
Elementary: Catholic
2.01 km
Whaley's Corners Public School
Elementary: Public
0.81 km
Huttonville Public School
Elementary: Public
1.40 km
Eldorado P.S. (Elementary)
Elementary: Public
1.24 km
Ingleborough (Elementary)
Elementary: Public
3.06 km
Churchville P.S. Elementary School
Elementary: Public
2.95 km
Jean Augustine Secondary School
Secondary: Public
4.55 km
École secondaire Jeunes sans frontières
Secondary: Public
3.19 km
ÉSC Sainte-Famille
Secondary: Catholic
4.41 km
St Augustine Secondary School
Secondary: Catholic
3.81 km
St. Roch Catholic Secondary School
Secondary: Catholic
4.42 km
David Suzuki Secondary School
Secondary: Public
4.16 km
-
Meadowvale Conservation Area
1081 Old Derry Rd W (2nd Line), Mississauga ON L5B 3Y3 5.09km -
Tobias Mason Park
3200 Cactus Gate, Mississauga ON L5N 8L6 5.18km -
Lake Aquitaine Park
2750 Aquitaine Ave, Mississauga ON L5N 3S6 6.14km
-
TD Bank Financial Group
96 Clementine Dr, Brampton ON L6Y 0L8 3.49km -
RBC Royal Bank
2965 Argentia Rd (Winston Churchill Blvd.), Mississauga ON L5N 0A2 4.02km -
TD Bank Financial Group
3120 Argentia Rd (Winston Churchill Blvd), Mississauga ON 4.31km









