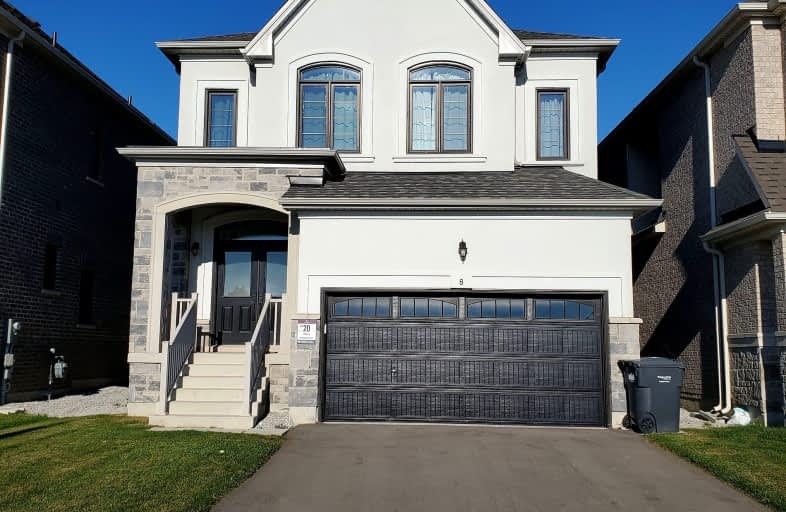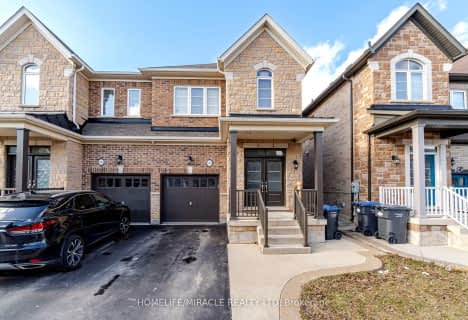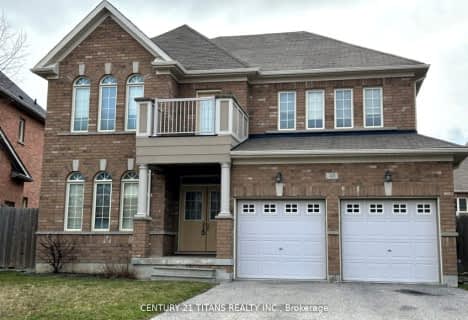Car-Dependent
- Almost all errands require a car.
Some Transit
- Most errands require a car.
Somewhat Bikeable
- Most errands require a car.

Whaley's Corners Public School
Elementary: PublicHuttonville Public School
Elementary: PublicSpringbrook P.S. (Elementary)
Elementary: PublicLorenville P.S. (Elementary)
Elementary: PublicEldorado P.S. (Elementary)
Elementary: PublicIngleborough (Elementary)
Elementary: PublicJean Augustine Secondary School
Secondary: PublicÉcole secondaire Jeunes sans frontières
Secondary: PublicSt Augustine Secondary School
Secondary: CatholicSt. Roch Catholic Secondary School
Secondary: CatholicDavid Suzuki Secondary School
Secondary: PublicSt Edmund Campion Secondary School
Secondary: Catholic-
Meadowvale Conservation Area
1081 Old Derry Rd W (2nd Line), Mississauga ON L5B 3Y3 6.01km -
Manor Hill Park
Ontario 10.53km -
Sugar Maple Woods Park
10.57km
-
TD Bank Financial Group
9435 Mississauga Rd, Brampton ON L6X 0Z8 2.1km -
TD Bank Financial Group
6760 Meadowvale Town Centre Cir (at Aquataine Ave.), Mississauga ON L5N 4B7 6.96km -
Scotiabank
284 Queen St E (at Hansen Rd.), Brampton ON L6V 1C2 8.49km
- 3 bath
- 4 bed
- 1500 sqft
Upper-37 Vezna Crescent, Brampton, Ontario • L6X 5K4 • Credit Valley














