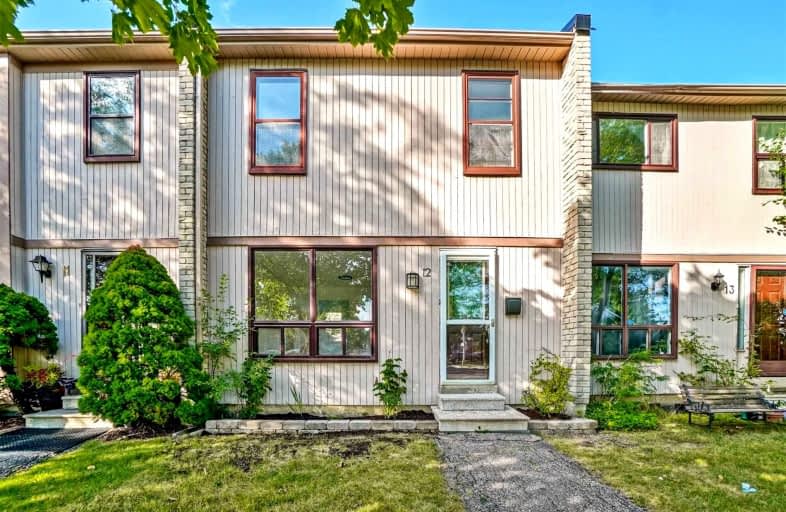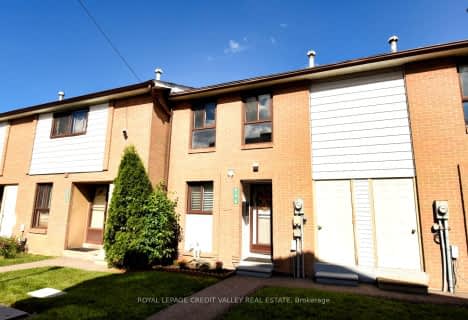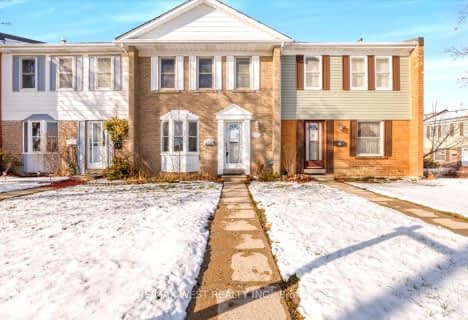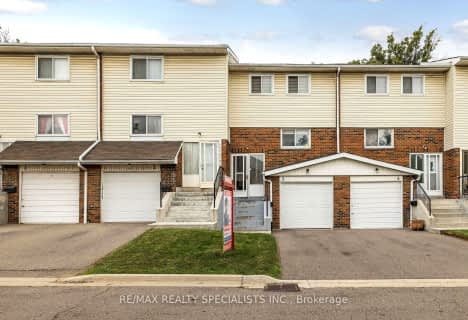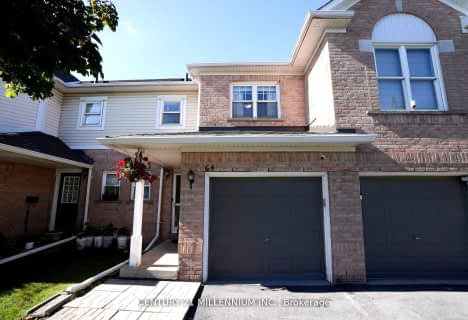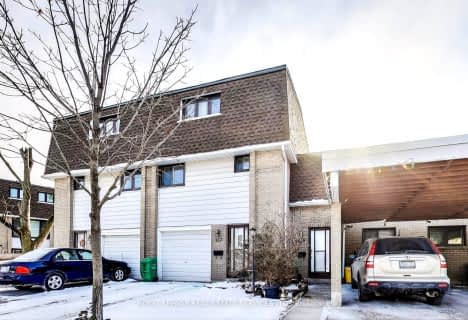
Hilldale Public School
Elementary: PublicJefferson Public School
Elementary: PublicSt John Bosco School
Elementary: CatholicMassey Street Public School
Elementary: PublicSt Anthony School
Elementary: CatholicWilliams Parkway Senior Public School
Elementary: PublicJudith Nyman Secondary School
Secondary: PublicHoly Name of Mary Secondary School
Secondary: CatholicChinguacousy Secondary School
Secondary: PublicHarold M. Brathwaite Secondary School
Secondary: PublicNorth Park Secondary School
Secondary: PublicSt Thomas Aquinas Secondary School
Secondary: CatholicFor Sale
- 2 bath
- 3 bed
- 1200 sqft
33-1020 Central Park Drive, Brampton, Ontario • L6S 3L6 • Northgate
- 2 bath
- 3 bed
- 1400 sqft
3 Sandringham Court, Brampton, Ontario • L6T 3Z3 • Bramalea West Industrial
- 3 bath
- 3 bed
- 1600 sqft
37-64 Brisbane Court, Brampton, Ontario • L6R 1V4 • Sandringham-Wellington
- 3 bath
- 3 bed
- 1000 sqft
96-97 Collins Crescent, Brampton, Ontario • L6V 3N1 • Brampton North
- 3 bath
- 3 bed
- 1200 sqft
04-150 Moregate Crescent, Brampton, Ontario • L6S 3K9 • Central Park
